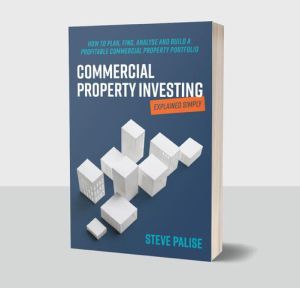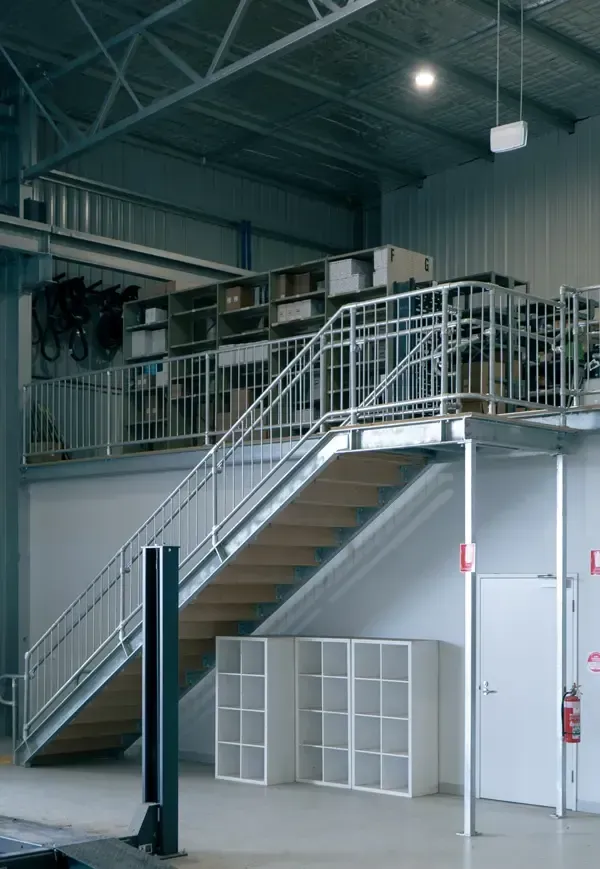Commercial Investors: Increase Your Rental Income with a Mezzanine
Mezzanines add space, flexibility, and storage for occupants—and they can substantially boost your property's rental value.
In this article, Steelcorp's Aaron Barker and Buyers Agent Steve Palise share insights on the benefits of adding a mezzanine to your building, helping commercial investors increase returns through strategic building design and optimised rental income.
CONTENTS
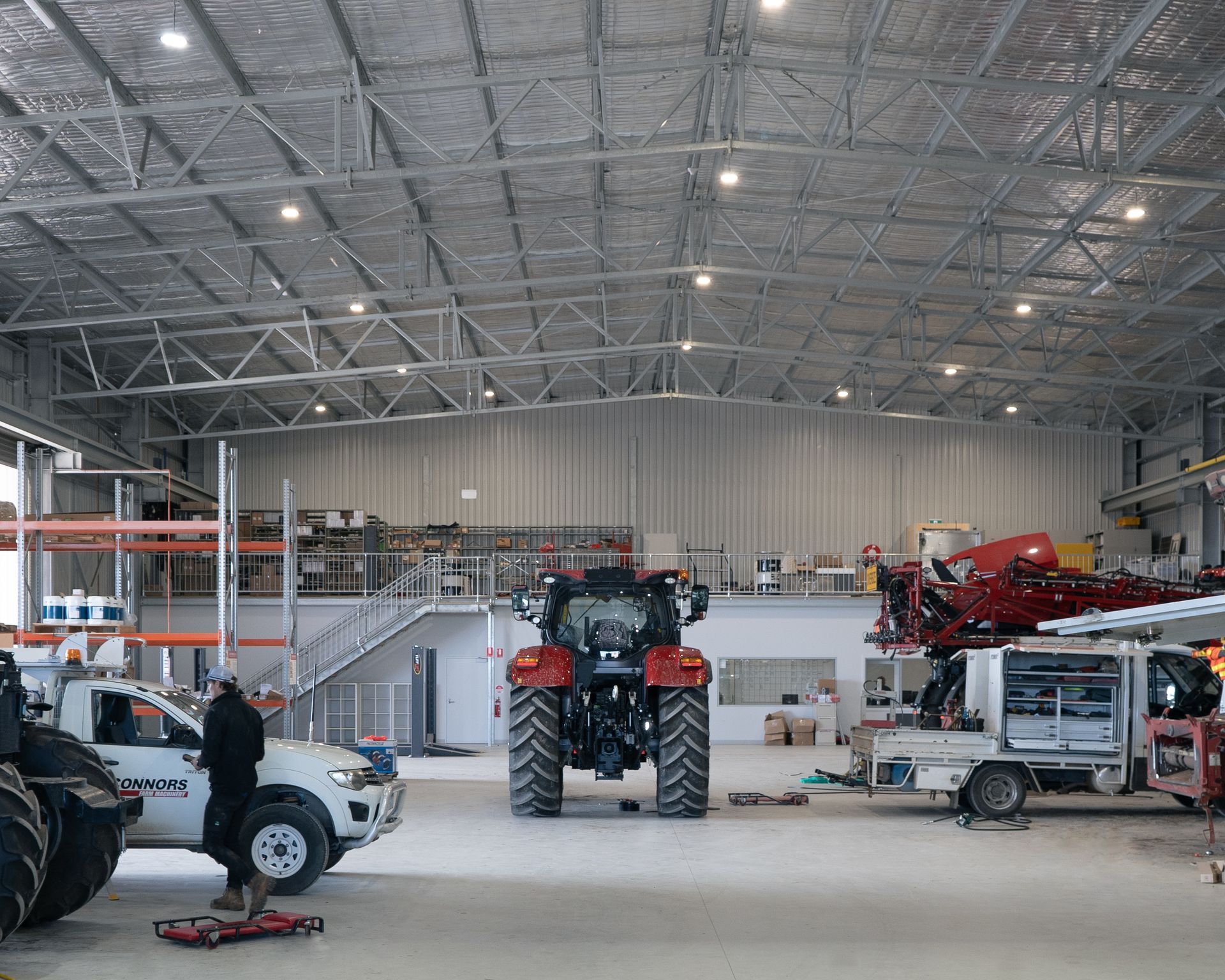
How a Mezzanine Adds Value to Your Commercial Structure
IN BRIEF:
Integrating a mezzanine into a warehouse project or commercial shed can meaningfully elevate its value by maximising floor area—a clear benefit for commercial property investors.
While tenants enjoy the added floor space and adaptable storage, property owners gain extra square meterage that directly impacts rental revenue. Ideally, mezzanines should be added during initial construction, as this can significantly reduce structural engineering costs. For instance, adding an office space beneath the mezzanine can save on the cost of externally engineered office structures.
If you're considering a mezzanine addition to an already-completed building, consult local regulations; increased floor area may influence council approvals.
For investors developing a commercial shed or industrial structure with leasing in mind, tailoring mezzanines to target various tenant needs is a cost-efficient way to increase the square footage of your building. With adequate ceiling height, the return on this investment becomes evident, as it quickly offsets the initial construction cost through enhanced rental income.
A Smart Strategy for Sustainable Investment Returns
According to Australian Property Investor, today's economic climate calls for a well-planned investment approach to maintain high yields. Smart investors should prioritise stable rental income over short-term return metrics, as rental payments provide a steady revenue stream.
“Rental yield lets investors compare ROI across different properties,” explains Palise. “Higher yields indicate a property’s ability to generate income relative to its cost, which is a strong profit indicator.”
Optimising floor area can effectively raise rental yield. Adding a mezzanine often increases a property’s square footage by up to 25%—especially in mid-sized industrial buildings, where mezzanines commonly span about a quarter of the building’s length.
Even smaller mezzanines add to the overall usable space, boosting the building's leasable area. Ensuring adequate ceiling height above a mezzanine is crucial; inadequate clearance can reduce rental value due to impractical upper floor usage.
Palise advises investors to carefully balance office-to-storage ratios for better rental appeal.
“Your mezzanine needs to be fit for purpose to attract the right tenants: certain regions tend to prefer more office to storage and vice versa,” notes Steve.
- Steve Palise, Palise Property
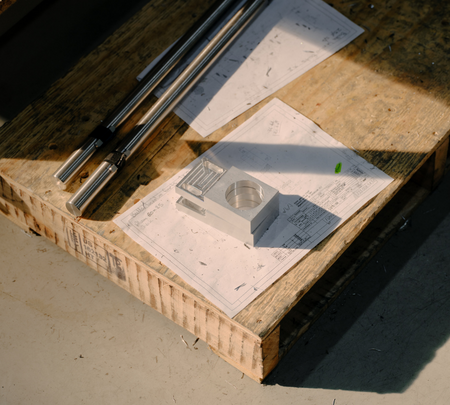
Offices Under a Mezzanine: An Efficient Design
For new constructions, placing offices beneath a mezzanine is often more cost-effective than building external office space. This layout maximises the storage area and enables integrated engineering for the building as a single structure.
Steelcorp’s Sales Lead, Aaron Barker, has guided clients toward significant savings by recommending mezzanine-supported internal office spaces, eliminating the need for additional external structural engineering.
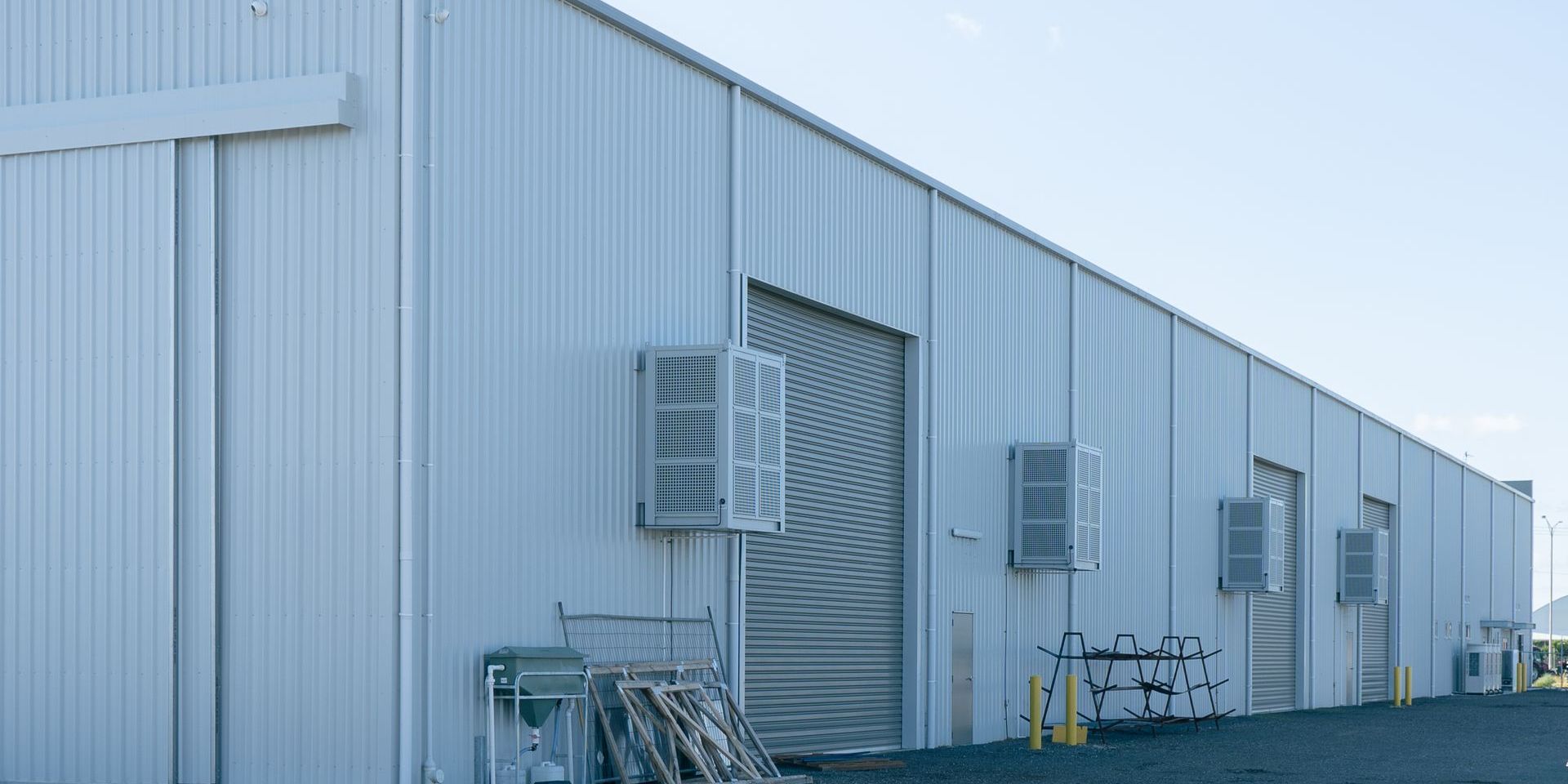
Example: Potential Rental Returns on a Steelcorp Commercial Building in Shepparton
This multifunctional workshop, office, and showroom—designed by Steelcorp for CASE O’Connors—illustrates the added value a mezzanine can bring to a commercial structure.
An internal mezzanine spans the building's width, adding a 27m-wide platform with office space below. This 27m x 22m mezzanine expands the building’s usable area by 594 sqm.
Without the Mezzanine:
- Main floor area: 2,484 sqm
- Rental potential per sqm: $150
- Rental income: $372,000
With the Mezzanine:
- Total floor area: 3,087 sqm (2,484 + 594)
- Rental potential per sqm: $150
- Rental income: $461,700
This structure offers an $89,700 rental income increase with the mezzanine—a quick return, considering installation costs of $180,000–$200,000.
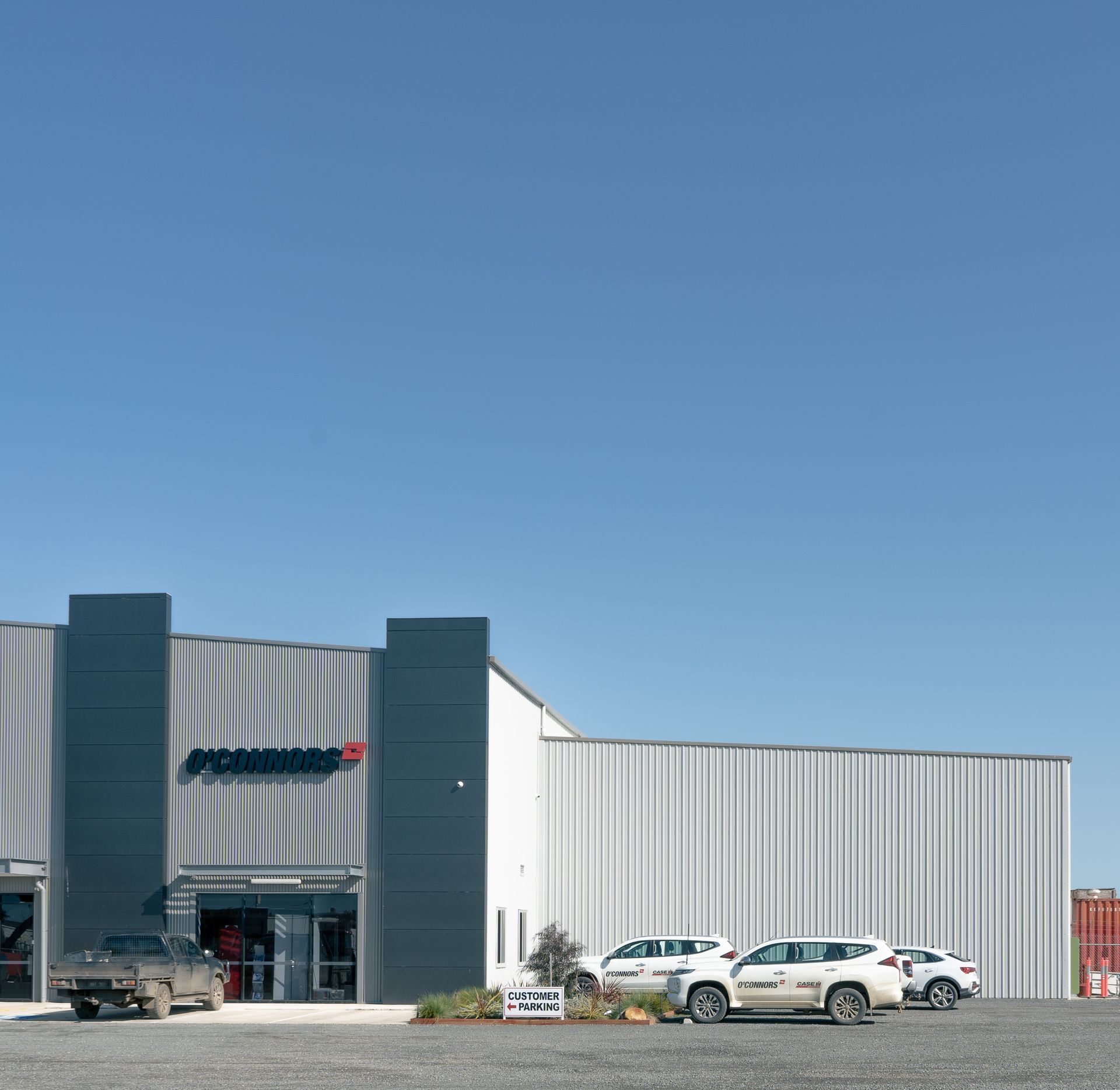
“An effective mezzanine floor plan can help you make better use of the height in your building, turning unused space into a permanent income-generating feature,” says Aaron.
- Aaron Barker, Steelcorp
Key Takeaways
“Mezzanine floors are a valuable addition for investors, tenants, and owner-occupiers alike,” says Aaron Barker. “Research is crucial before adding a mezzanine to existing buildings. For new builds, placing offices under a mezzanine can save on engineering costs and streamline design.”
For a detailed ROI estimate tailored to your project, reach out to Steelcorp's expert team.
Your plans, council regulations, and operational needs all impact building design, so be sure to seek professional guidance before beginning any warehouse project or commercial shed development.
Exclusive Offer for Steelcorp Readers
Receive a free copy of Commercial Property Investing Explained Simply by Steve Palise, valued at $34.95. Visit Palise Property and use the code STEELCORP at checkout.
