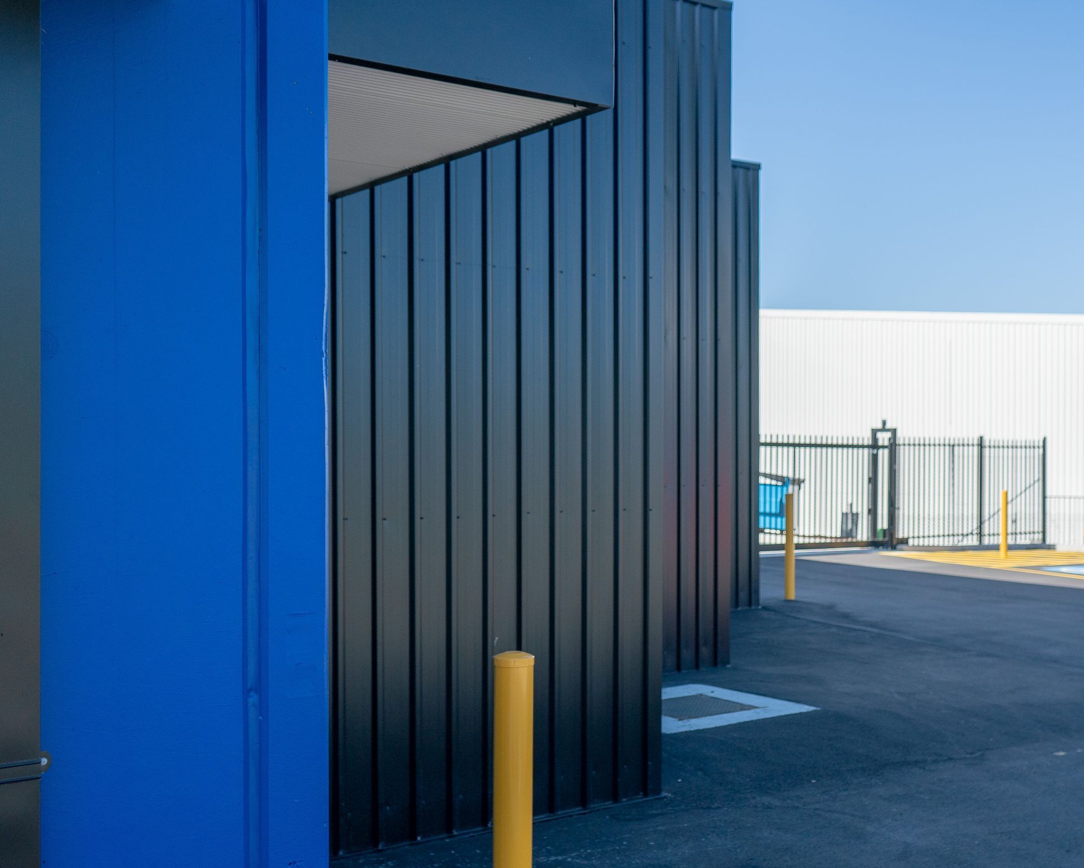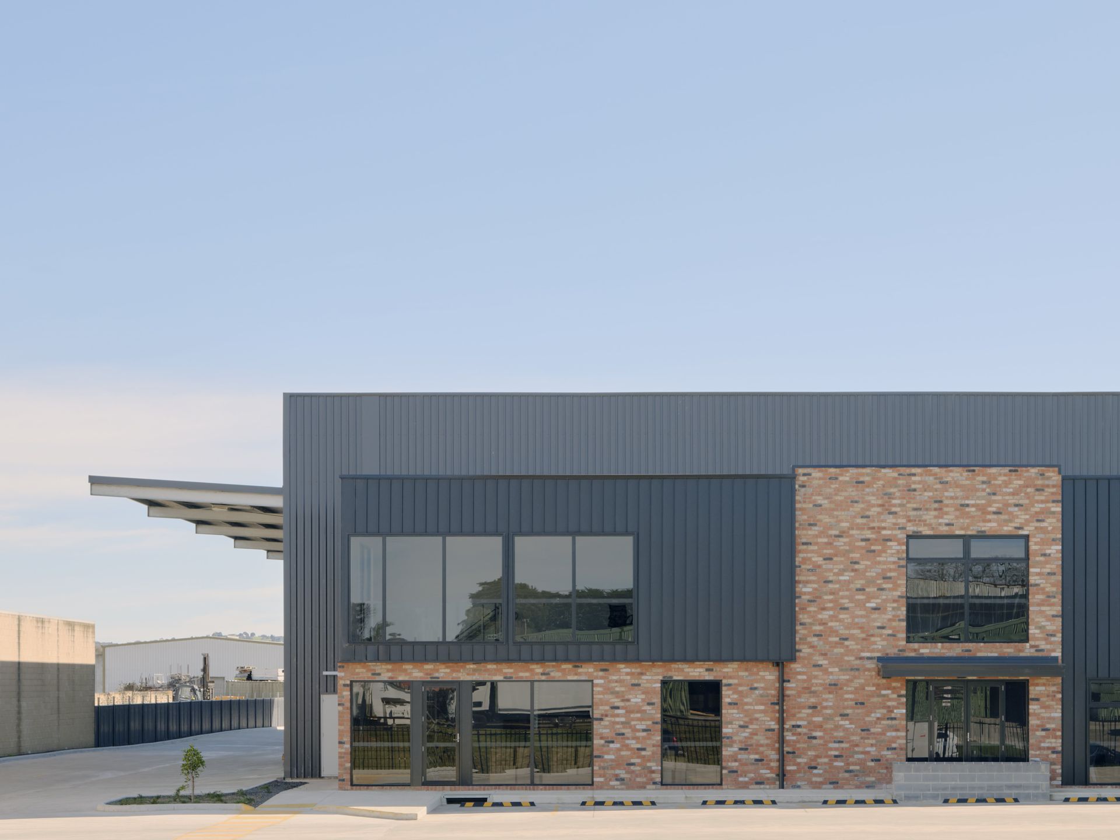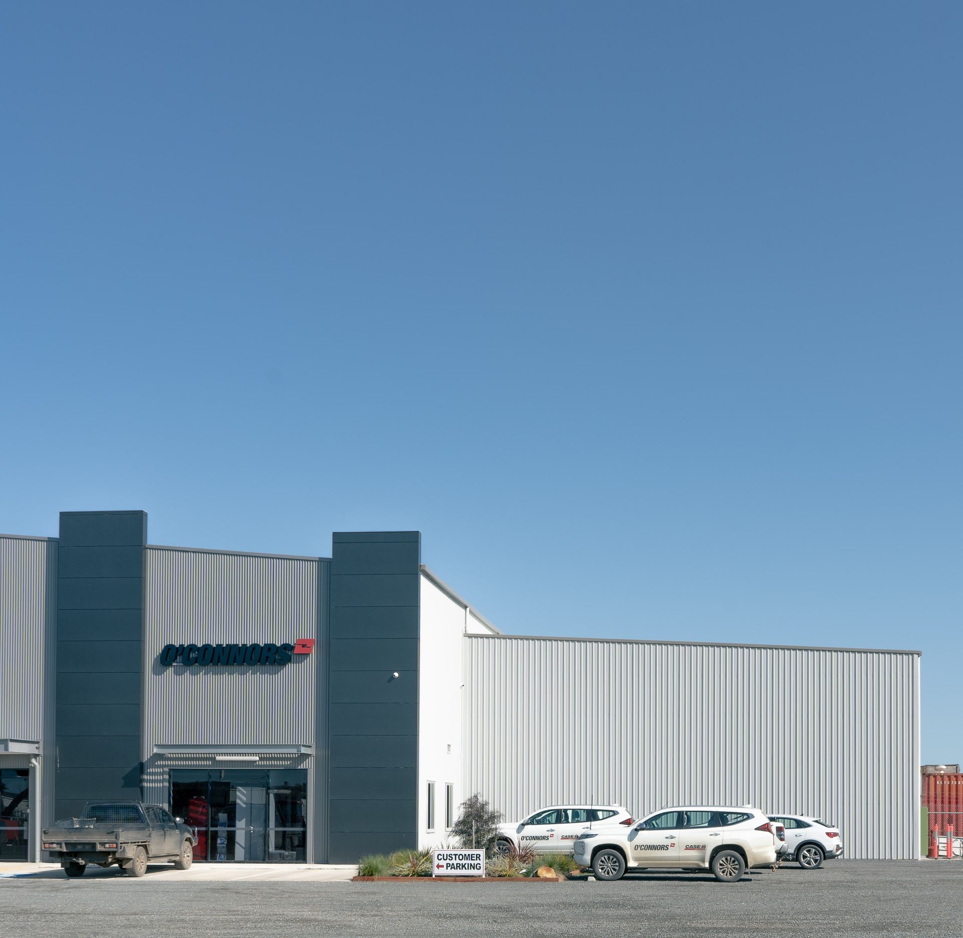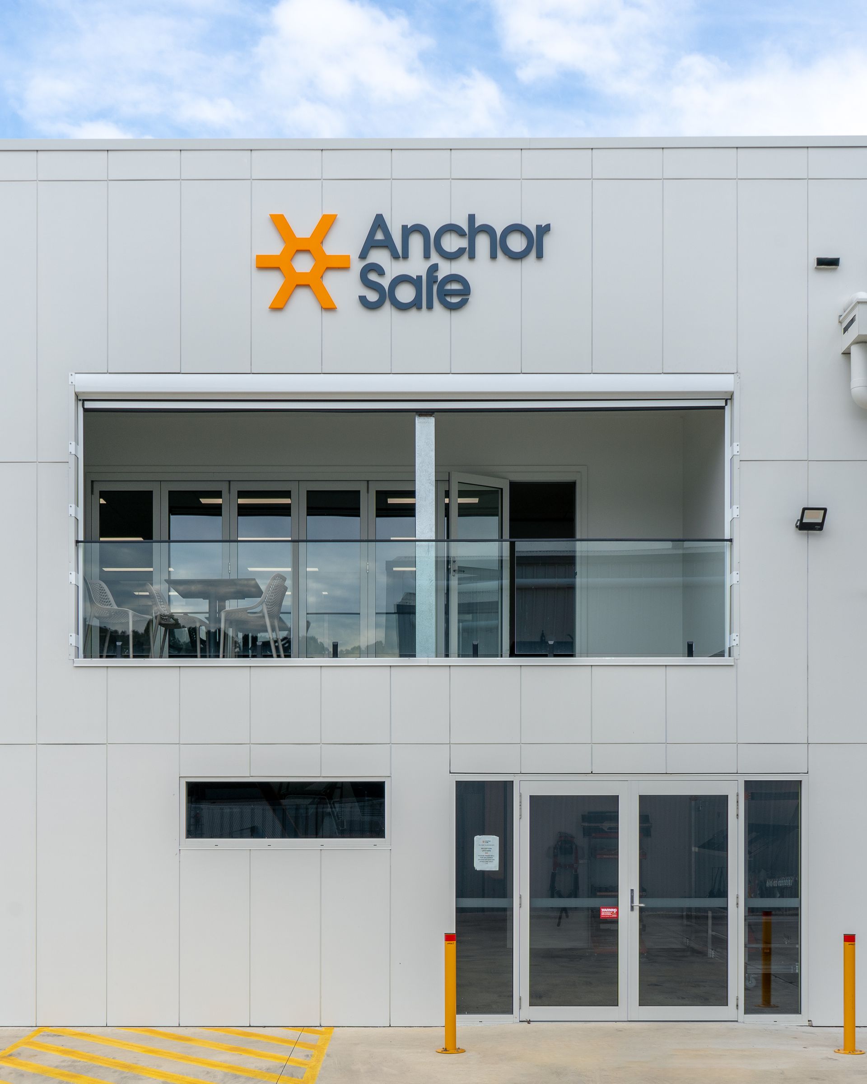5 Things to Consider When Designing a Commercial Structure
29 July 2021. By Joshua Wiggins, General Manager
Many people overlook long-term needs when designing a commercial shed or warehouse project. The result? When your business expands or changes, the structure may need costly extensions—or, in some cases, an entirely new build. These unexpected expenses can add up significantly.
The best approach is to get the design right the first time. Consider the purpose, features, location, and potential return on investment of your steel construction service to avoid future costly upgrades.
Building a commercial structure could be the most significant investment of your career. So, take your time, conduct thorough research, and ensure you’re making the best design choices right from the start.
Planning for future business growth and carefully evaluating your location will help set the foundation for a commercial structure that adapts to your needs for years to come.

5 Key Points to Consider When Designing Your Structure
- ROI (Return on Investment)
- Land
- Ensuring the Structure is Purpose-Built and Aligns with Your Business Plan
- Office Space Requirements
- Features and Add-Ons
Let’s explore these points in more detail.
1. Return on Investment
One major consideration is to avoid overcapitalising on your investment. For a substantial project, such as a multi-million-dollar commercial shed, achieving a good ROI is crucial.
Begin with a detailed assessment of your location. Research the area, examine real estate trends, and ensure your structure will be suitable both for current use and potential future use that aligns with the area.
Review your business plan to forecast potential growth over the next decade. Consulting with your management team and financial advisors will ensure alignment between your business goals and the structure’s design. Spending sufficient time in this early planning stage can prevent costly fixes later.
For instance, one client completed their warehouse project only to realise two years later that the roof height was insufficient, requiring a total rebuild—a preventable and expensive oversight.
If future expansion is part of your business plan but you lack the immediate capital, consider a design that allows for scalable growth. For instance, your structure could be engineered with extra bays, easily incorporated when you’re ready to expand.
2. Land
The size and characteristics of your land play a pivotal role in the design process. However, unseen elements can sometimes be the most challenging.
Your land must accommodate not only the structure itself but also setbacks, vehicle access, truck turning space, and landscaping requirements set by your local council.
Begin by researching the building envelope—the usable portion of your land where construction is permitted. This ensures you can maximise your design without forced compromises.
We had a client who designed a perfect steel structure on their property, yet overlooked a 14-meter easement along one side. Fortunately, the land size allowed us to adjust the design without major impact. Still, this complication could have been avoided with early research on property overlays.
Remember, easements—particularly drainage easements—can limit certain uses, such as driveways. Do your homework to ensure your land supports your ideal structure.

3. Purpose-Built
Your structure should be tailored to meet your business needs, operations, and future plans. For instance, if you’re constructing a warehouse, it should accommodate pallet racking, loading docks, and protective awnings. Manufacturing facilities may require space for a gantry crane, while storage facilities for flammable goods need robust fire safety systems.
If you’re an investor building a commercial shed, consider the needs of local businesses. A specialised or multipurpose facility can increase your investment’s value, especially if there’s demand in the area. Partnering with a potential tenant during the design phase can further enhance the building’s functionality.
Purpose-built design is critical for ensuring practicality and usability in the long term.
4. Office and Fitout Considerations
The office component of your steel construction service should be integrated into the overall design. Assess whether an internal or external office aligns better with your business goals.
- Internal Offices: These are cost-effective, often designed by adding an extra bay to the structure and incorporating a mezzanine over enclosed office space. This approach increases storage and allows the building to be engineered as one unit.
- External Offices: Some clients prefer a distinct commercial feel with separate office spaces, which may enhance the business’s professional appeal.
Depending on your industry, you might also need a showroom, event space, or conference room. By planning the structure and office simultaneously, you avoid tacking on office needs later, saving both time and money.
5. Features and Additions
Consider any additional features, such as awnings, facades, glazing, and canopies, in the initial design stage.
- Awnings: These are ideal for expanding outdoor storage and creating practical loading areas.
- Gantry Cranes: Even if not immediately needed, allowing for one in your initial design can simplify future installations. For example, Steelcorp’s Wangaratta factory was engineered 15 years ago to accommodate a crane, making its recent installation seamless.
- Façades and Panels: Tilt panels and dado walls serve as fire barriers and add to the building’s durability, while architectural glazing and decorative canopies enhance visual appeal.
With the right planning, your commercial structure can have features that support both current and future functionality.
Steelcorp is Here to Help You Plan for Success
In summary, research, planning, and foresight are essential for a successful commercial structure project. Our team specialises in designing and building commercial, industrial, education, and equine facilities. We’re here to guide you every step of the way to ensure your structure serves your business for years to come.
This is a summary of Episode 2 of our SteelTalk webinar series. Take a look at our
YouTube channel for more webinars on
commercial structures.


