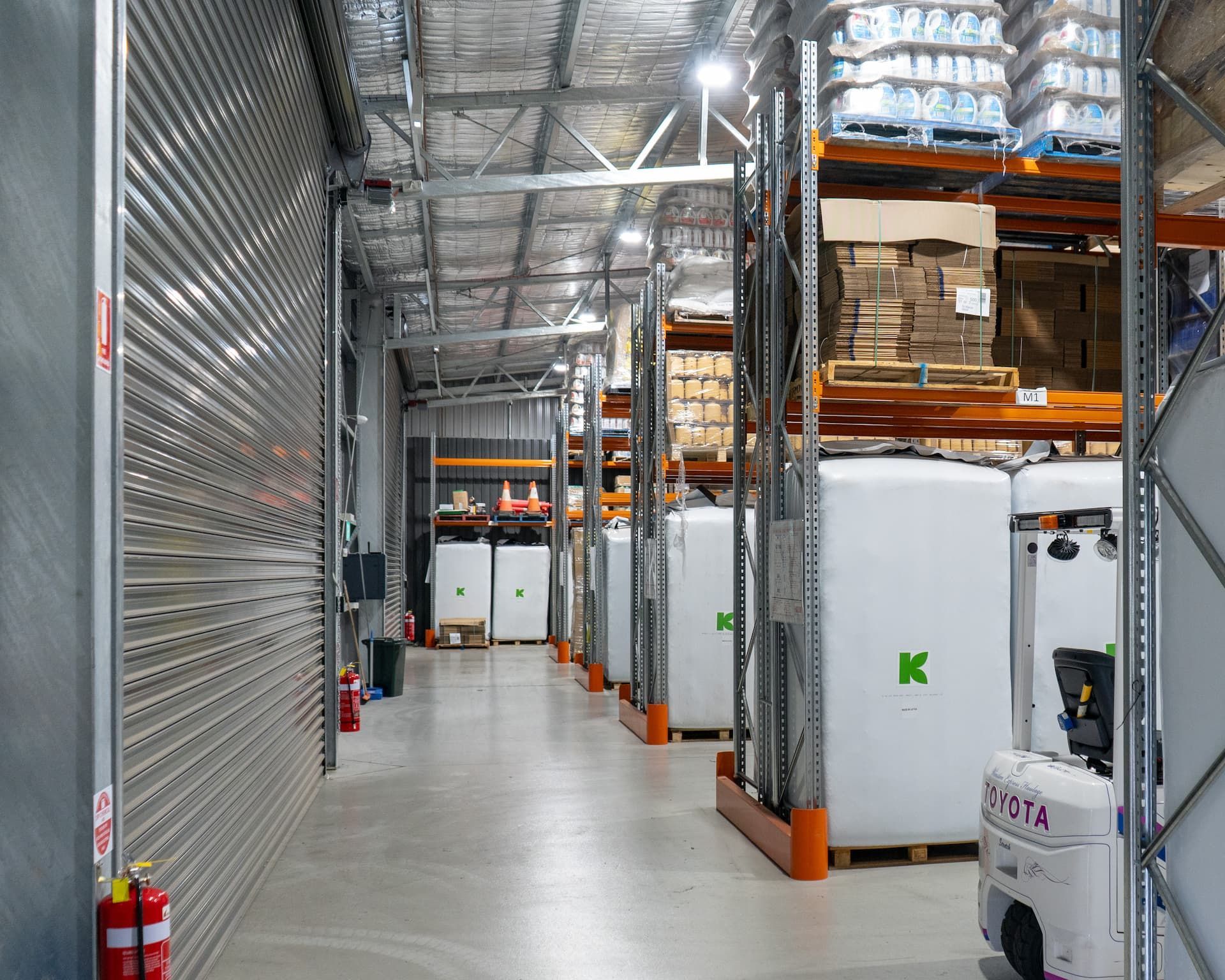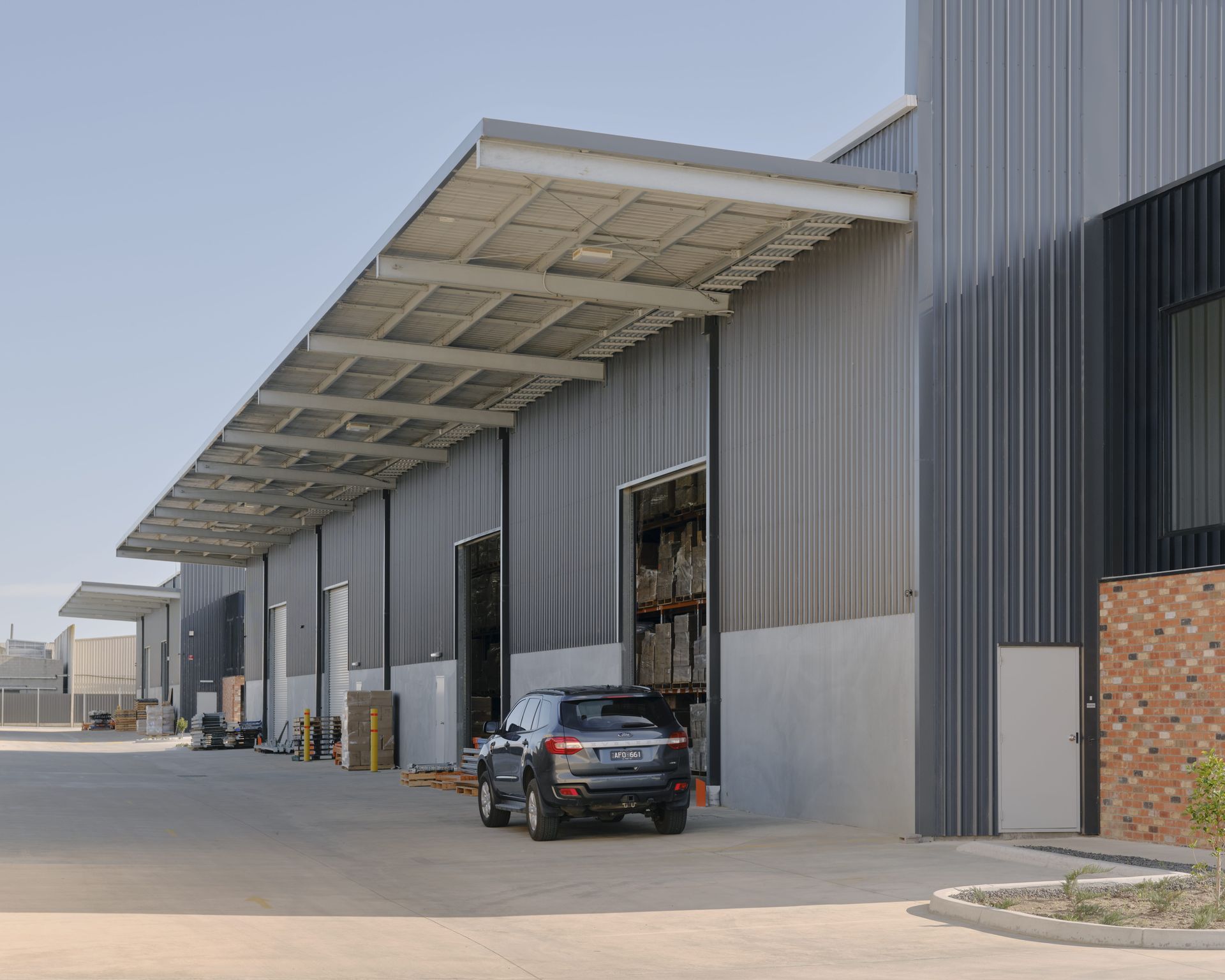How to Optimise Internal Space in Your Structure
IN BRIEF:
- Designs with wide portal frames and large clear spans help to eliminate excess internal columns, providing a more flexible layout for storage and operations.
- Canopies offer weather protection, provide additional work areas, and create temporary storage without reducing yard space.
- Mezzanine floors and overhead gantry cranes can unlock untapped vertical space contributing to creating efficient, functional spaces for businesses to grow.
- The key to optimising internal space in your structure is to get your design and engineering team involved early and discuss your goals for the project.
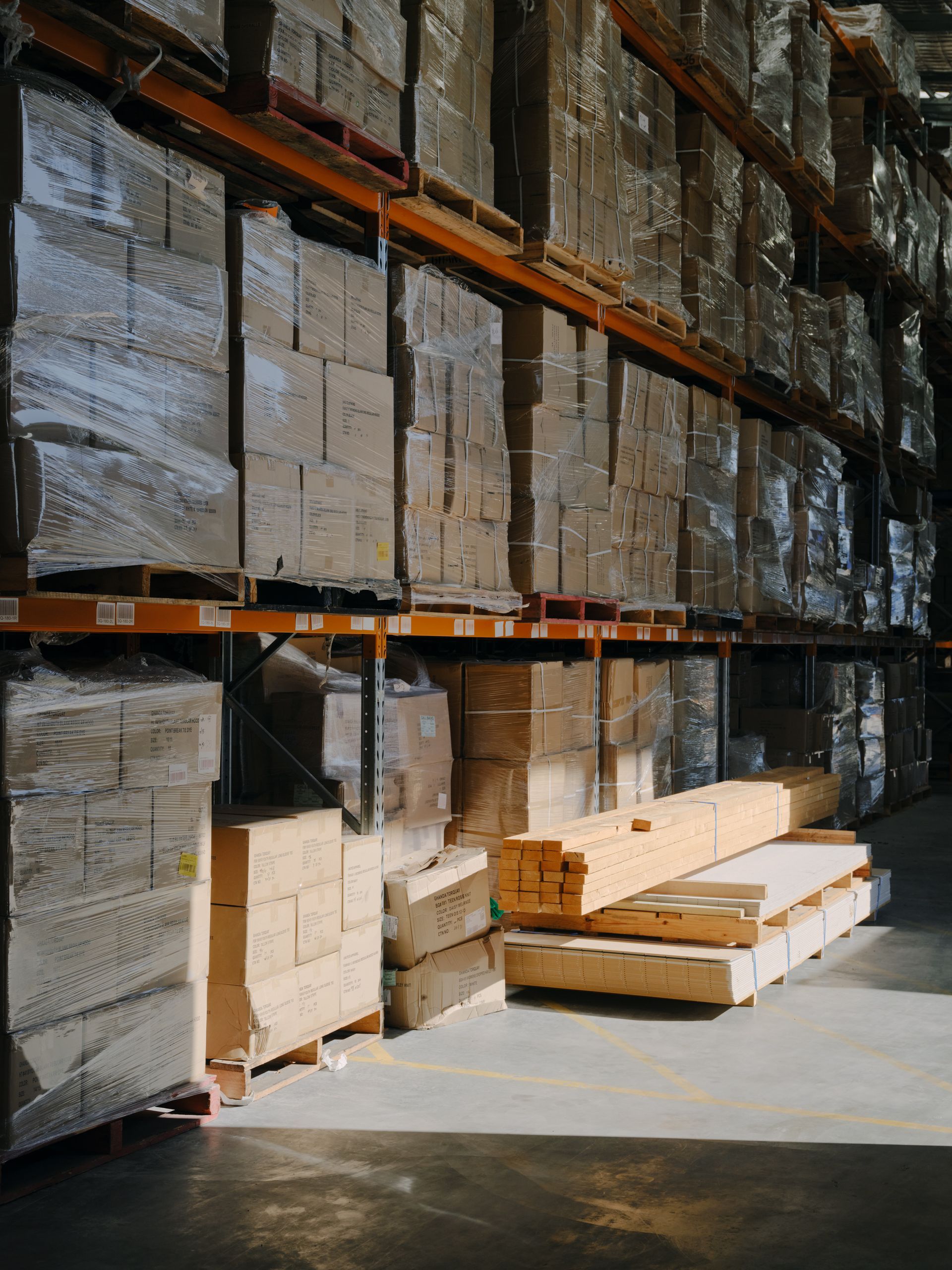
Maximising Internal Space: A Guide for Business Owners
Once you’ve chosen the perfect parcel of land for your business, the next step is ensuring that your industrial shed or commercial building maximises its internal space. By integrating creative design elements, you can achieve a high return on investment while creating a structure that is spacious, practical, and fit for purpose.
At Steelcorp, we understand the delicate balance between location and internal functionality. In this article, our Drafting Manager, Ash Abaz, explains how features like canopies, mezzanine floors, and wide portal frames can help you optimise the internal space in your warehouse project.
Portal Frames: The Backbone of Efficient Design
Collaborating with your engineering team to optimise internal clearances is critical for making the most of your space. Traditional bulky portal frames and columns can reduce usable space, but innovative design solutions can prevent this.
“Large clear span portal frame designs eliminate the need for excess internal columns, preventing wasted space and offering a more flexible internal layout for storage, operations, and potential future growth,” says Ash.
He also highlights that “good design of purlins and girts can save on internal space, reducing constraints on future layout changes.”
To ensure the best outcome for your industrial steel building, partner with industrial steel builders who prioritise efficient engineering and adopt a consultative design process that aligns with your business goals.
“Large clear span portal frame designs eliminate the need for excess internal columns, preventing wasted space and offering a more flexible internal layout.”
- Ash Abaz
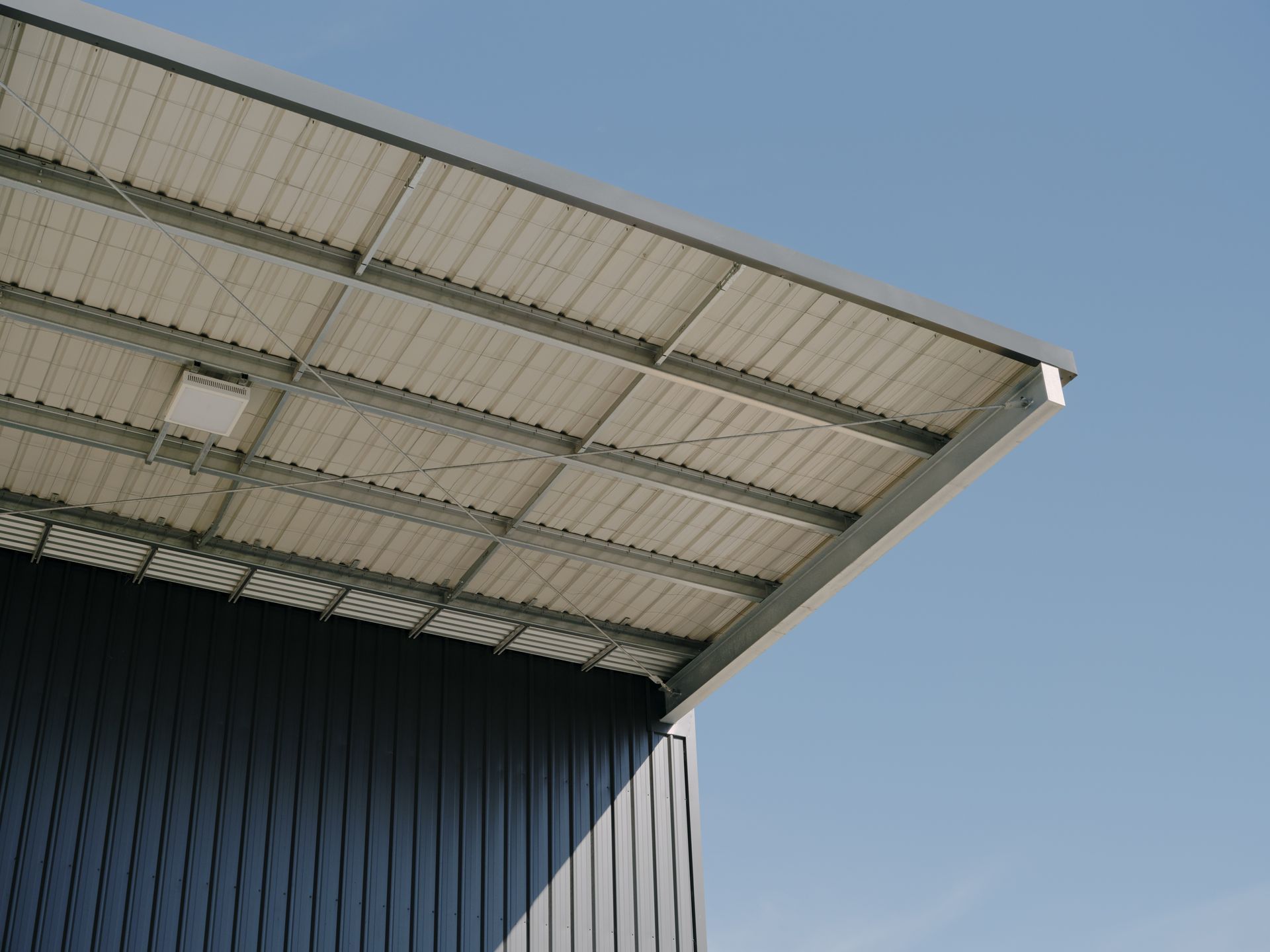
Extending Your Usable Area With a Canopy
Adding canopies to your building design is a smart way to extend usable space. These external roof structures offer multiple benefits:
- Protect doorways and bays from adverse weather.
- Provide temporary storage for unloading supplies or storing bulky products.
- Offer extra workspace for your team.
Cantilevered canopies, in particular, stand out for their practical design. With no ground connection, they provide weather protection without intruding into your yard area with columns or supports.
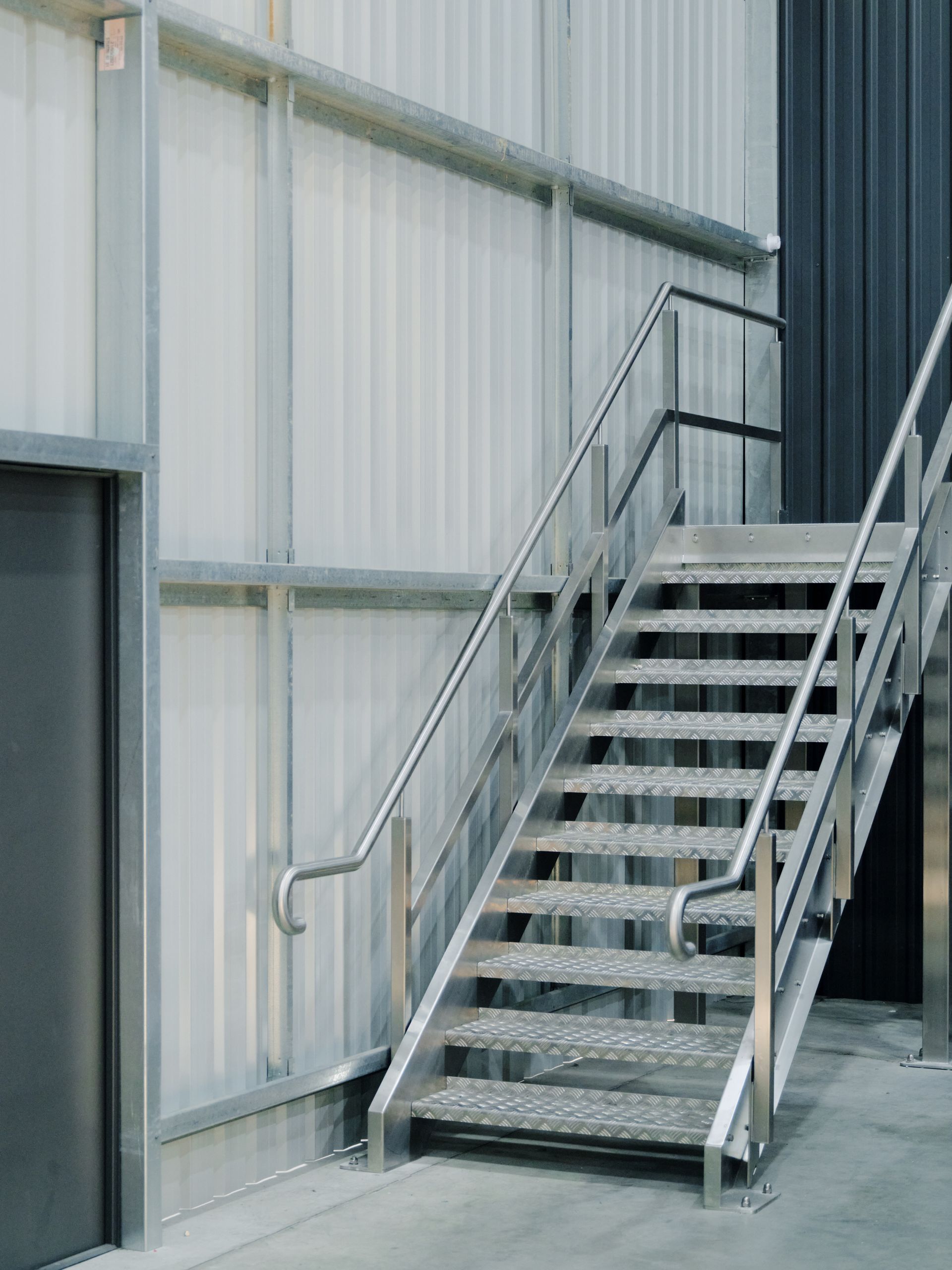
Using Overhead Gantry Cranes
Overhead gantry cranes can enhance the functionality of your warehouse project, providing lifting capabilities that go beyond forklift-accessible areas.
Strategic placement of gantries requires careful planning of structural elements and access points. If you’re considering installing a gantry crane, it’s vital to incorporate this into the design phase of your project to ensure seamless integration.
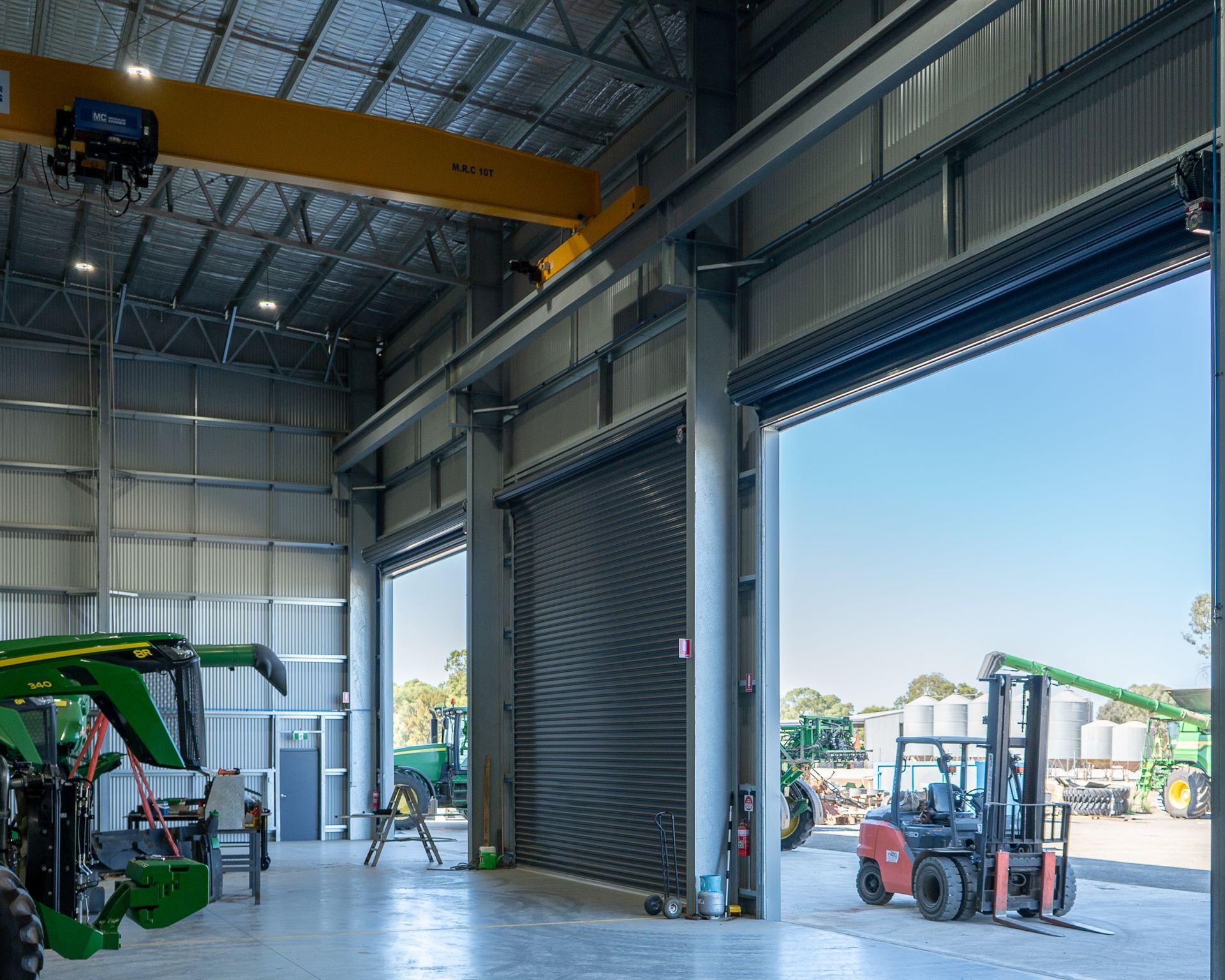
“Look for a D&C partner who focuses on efficient engineering and who has a consultative design process.”
Efficient, Functional Spaces Designed by Steelcorp
Incorporating features like clear span portal frames, canopies, mezzanine floors, and gantry cranes can significantly enhance the flexibility and productivity of your industrial building. These elements allow your space to adapt and grow with your business needs.
At Steelcorp, we pride ourselves on being a trusted commercial steel supplier, delivering customised solutions through our steel construction services. Our team of experts is here to help you design a structure that prioritises efficiency, functionality, and aesthetic appeal.
Ready to optimise your next project?
Contact Steelcorp today to learn more about our steel construction services and how we can bring your vision to life.
