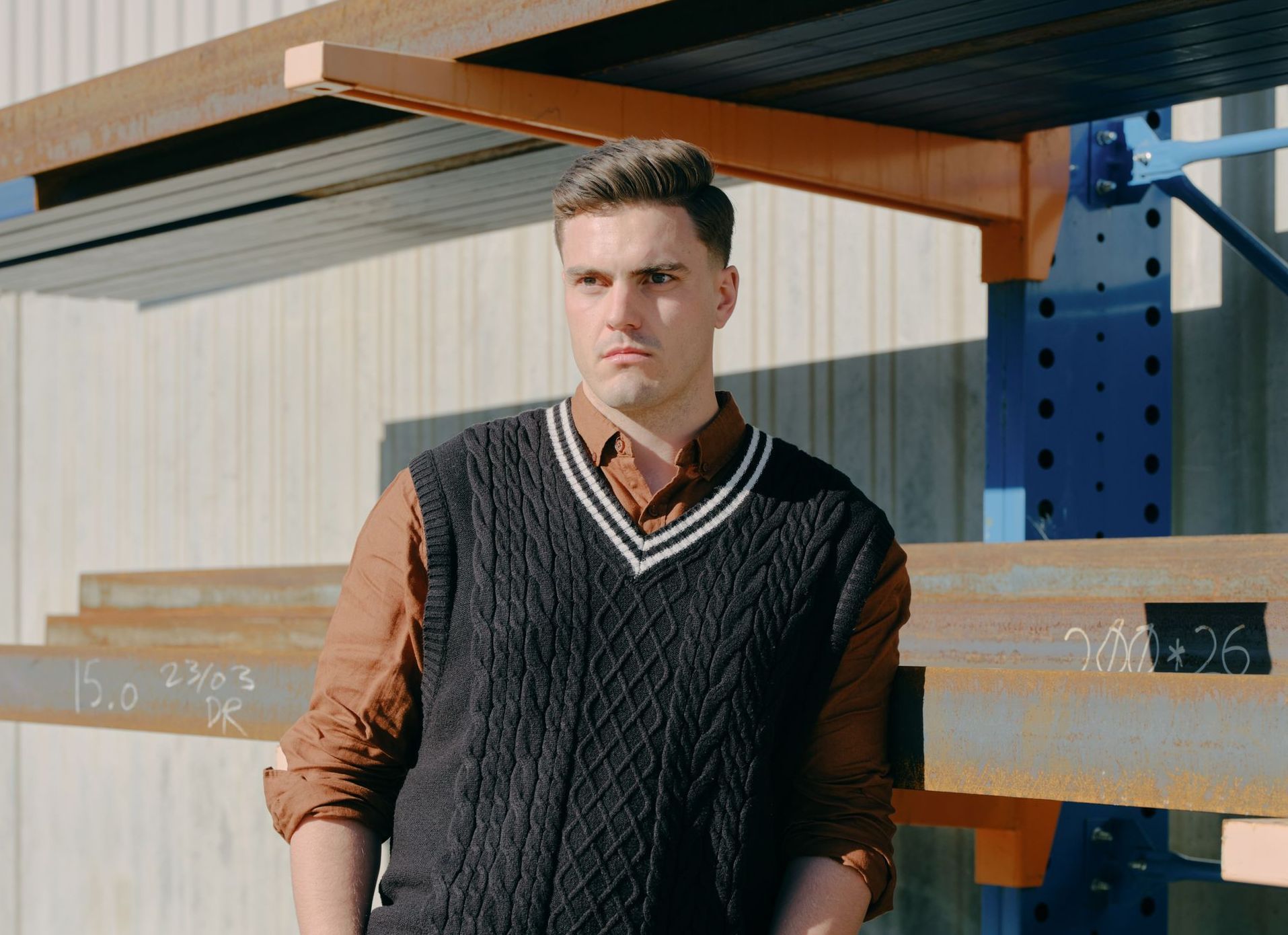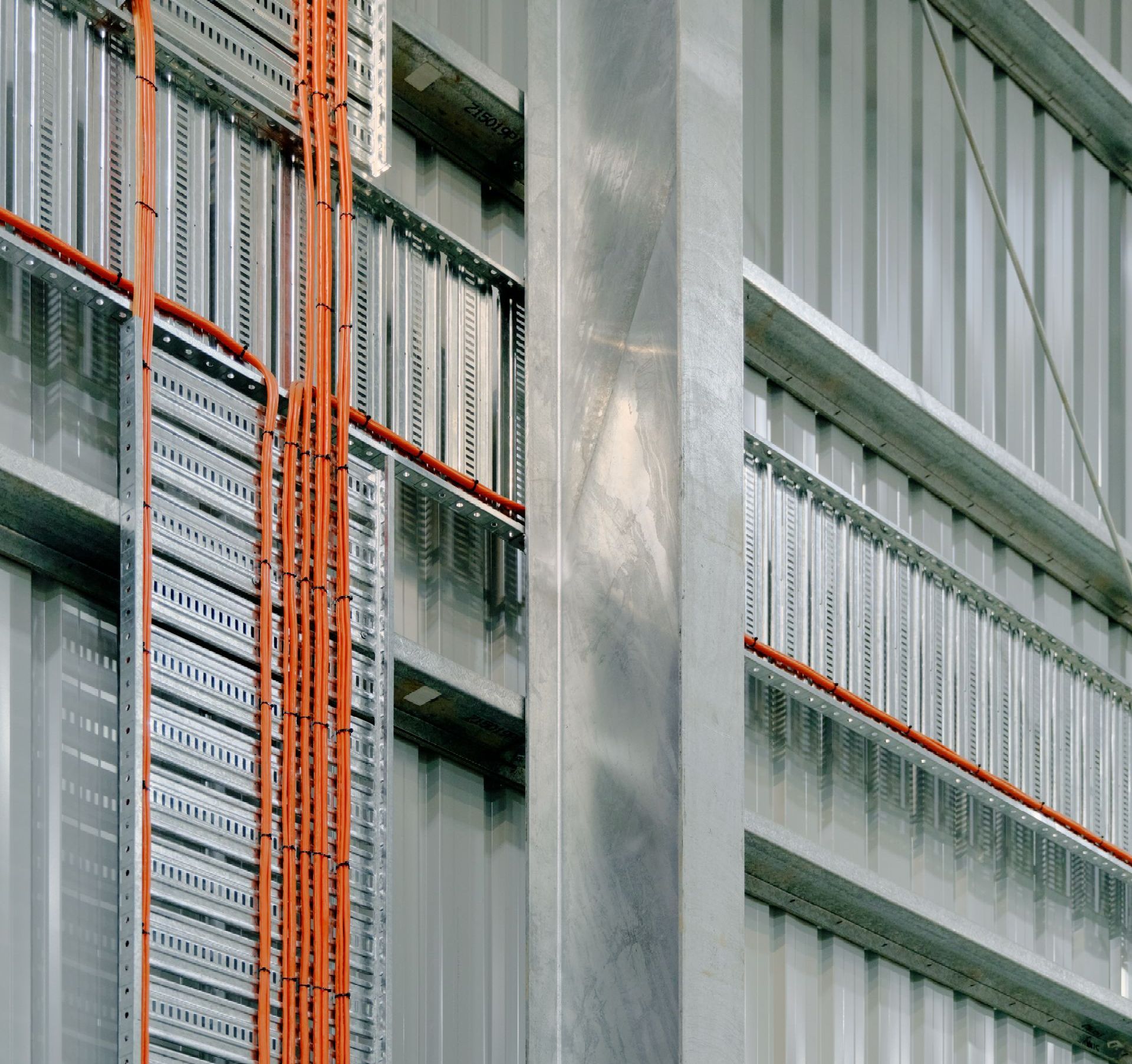Ordering the Right Industrial Shed or Commercial Building
31 March 2022. By Aaron Barker, Sales Lead
How Do I Know if I am Ordering The Right Building?
IN BRIEF
It’s critical to order the right industrial shed or commercial building. Ask yourself what you’ll use the building for, your storage requirements, how big it should be, what extras you’ll need, and your plans for future business expansion.
Long-term thinking is crucial—your industrial building will last for decades, so it needs to be adaptable as your business grows and changes. Steelcorp’s industrial steel builders can assist throughout the entire process, from planning to construction, ensuring you get the right structure for your needs.
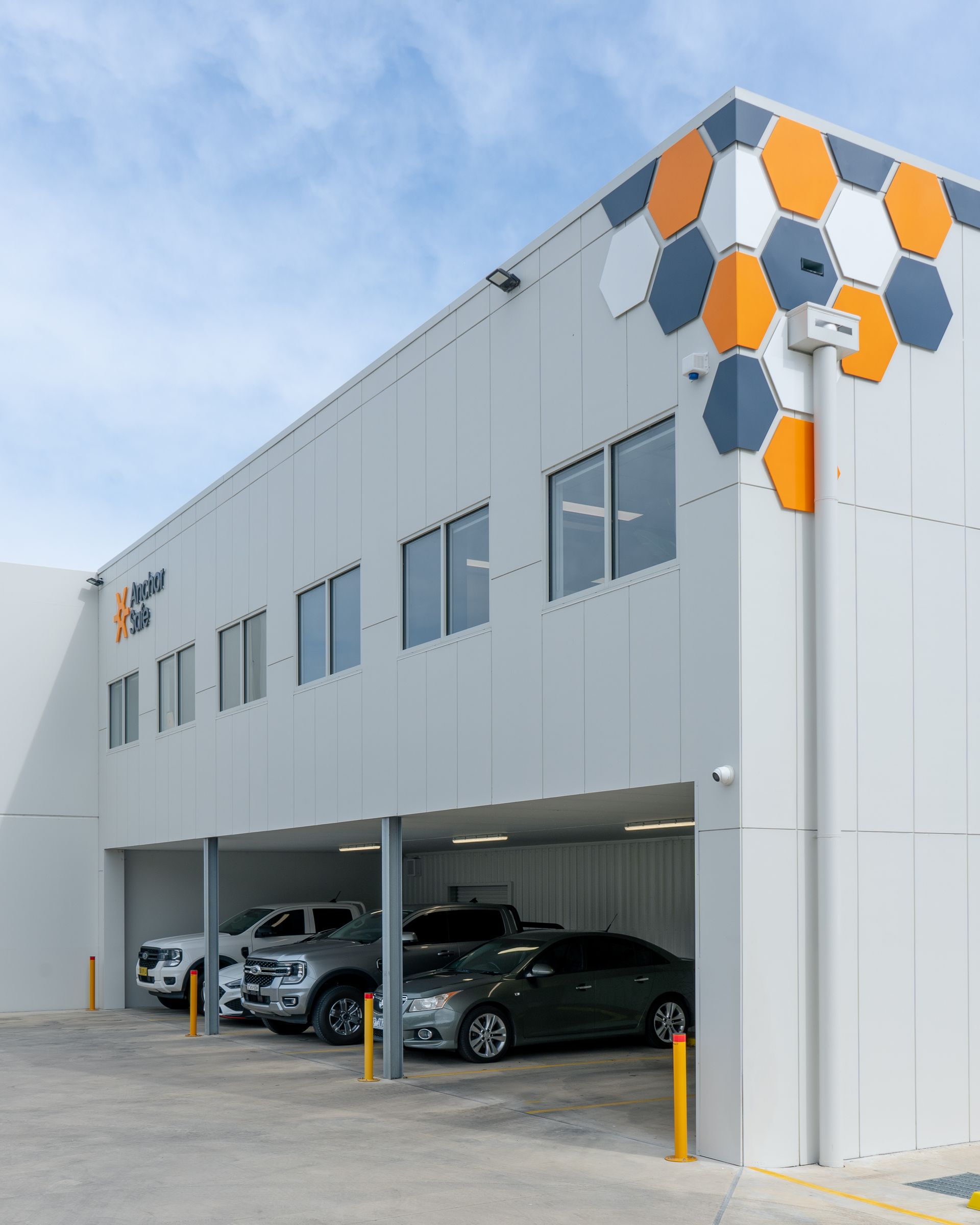
A Warehouse Project is a Big Commitment
To ensure you get the right result, there are a few key questions to ask yourself in the early stages of your steel construction services project. Long-term thinking is essential—your building will last for decades, so it needs to be of excellent quality and adaptable to changes in your business or operations.
Here are the top four questions to ask yourself to achieve the best outcome for your industrial shed or warehouse project:
1. What Will You Use Your Building For?
The function of your industrial building is one of the most critical aspects to get right.
Steelcorp’s Sales Lead, Aaron Barker, explains: “We always encourage our customers to spend as much time as they need thinking about this and considering different scenarios before they even get to the design stages.”
“A structure that is purposely designed to suit your business needs is going to be an excellent investment, allowing you to efficiently operate your business,” says Aaron.
Consider:
- Office fit-out requirements
- How and where you might install pallet racking
- The best location for a mezzanine
- Special storage requirements for flammable materials or other items
Designing your industrial shed or warehouse project with day-to-day operations in mind ensures you get a great result.
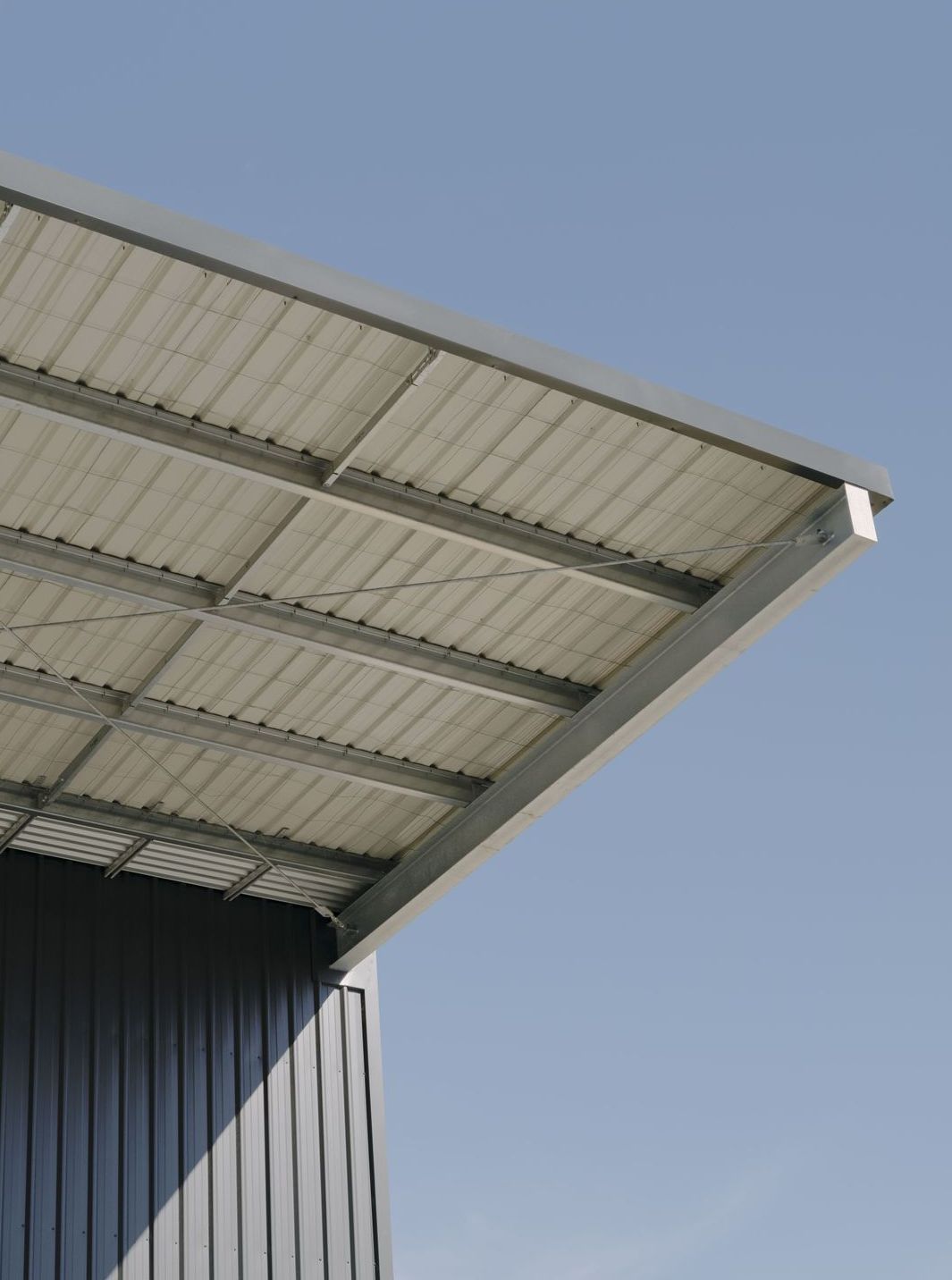
2. How Big Should Your Structure Be?
The size of your structure is equally important. Consider:
- The dimensions of your largest equipment
- Roller door heights needed for trucks to reverse into your warehouse
- Whether you’ll install a gantry crane, which might require additional roof height
Planning for various scenarios is wise. Additionally, thinking ahead about potential extensions means the structure can be designed to accommodate future growth. It can be difficult, or even impossible, to extend a building that wasn’t designed for expansion.
Before you start designing, talk to Steelcorp’s industrial steel builders. Share your requirements for accommodating specific equipment, and we’ll help you get the dimensions right.
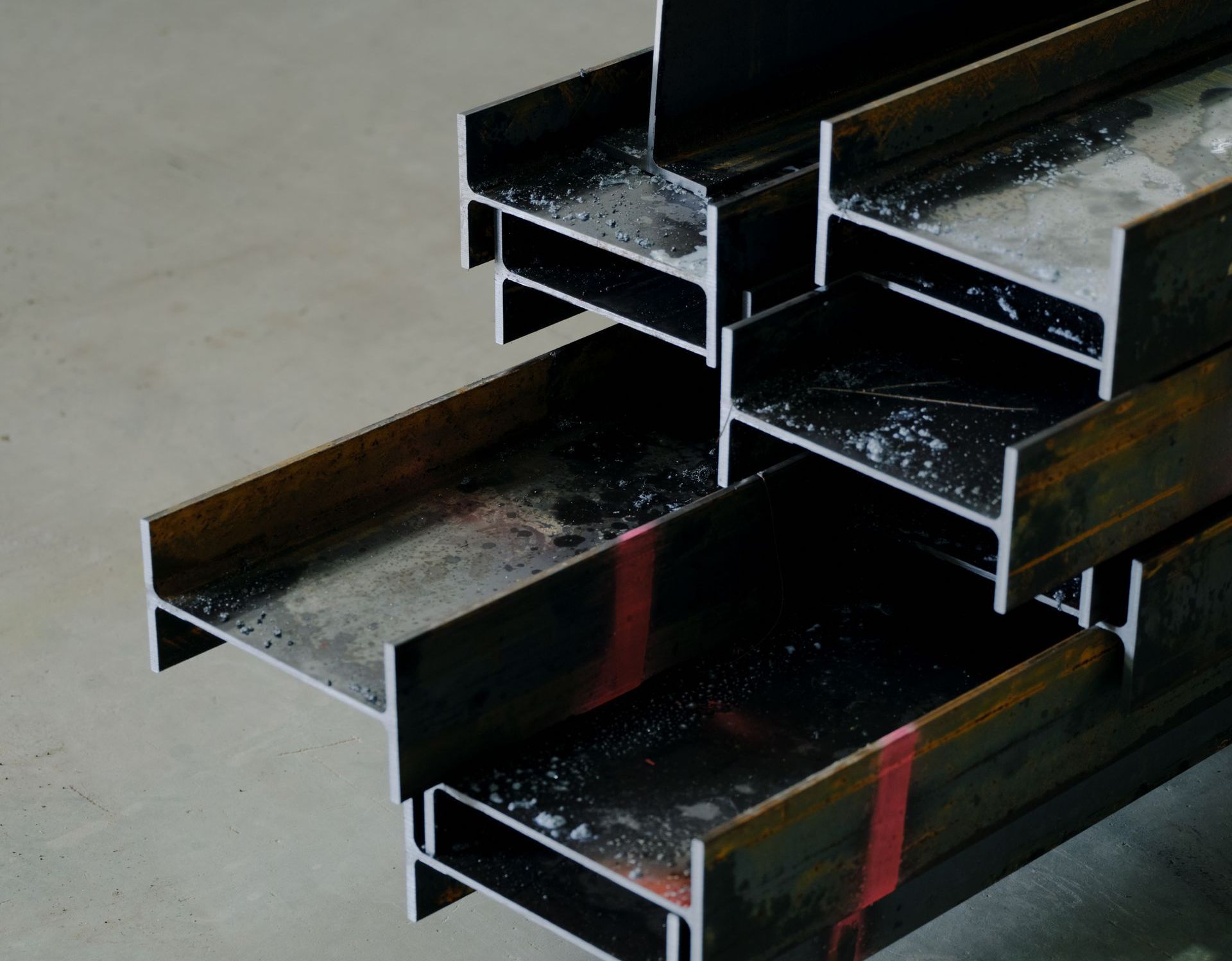
3. Will Things Change in the Future?
Every business hopes for growth. Aaron advises clients to think about the logistics of operating from their industrial building or warehouse as their business scales:
“If your business plan calls for extra space in the future but you don’t have the capital available today, you can factor this into your initial planning,” Aaron explains.
“Building a structure designed for expansion—for example, adding three more bays in five years—means you can extend with confidence when the time comes. Our design team ensures your structure is engineered to handle increased size and loads without requiring major structural changes.”
4. Does It Include All the Extras You Need?
Getting the right structure means considering everything you need for smoother and more efficient operations:
- Cantilevered awnings for unloading trucks in the rain
- External offices for a professional look
- Space for showrooms or conference rooms
- Architectural facades that align with your corporate image.
Don’t forget comfort and safety:
- Insulation for energy efficiency
- Firewalls for safety.
Engaging an architect, builder, or engineer can help you design an industrial building that is safe, energy-efficient, practical, and a long-term asset for your business.
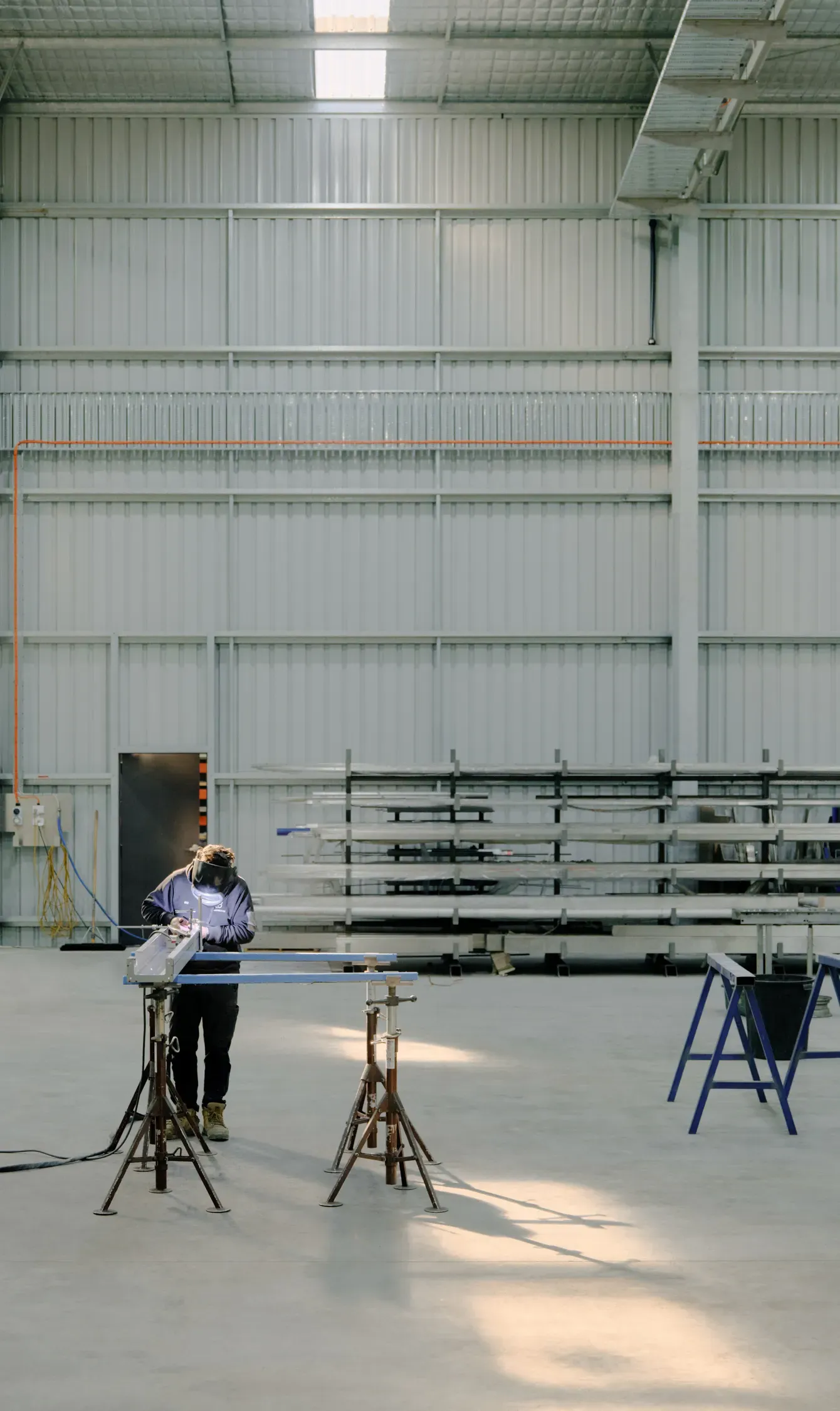
Get Personalised Advice from Steelcorp
At the beginning of this article, we mentioned that the cost per m² to build a warehouse project is around $3,000–$3,500 for a turnkey build. This, of course, is a ballpark figure and varies depending on factors like pavement area, building structure, cladding choices, and additional features like awnings.
Steelcorp’s kits start at approximately $500–$700 per m² (installed). These are custom-designed for each project, so the figure is a guide only. If you’re working within a budget, check out our guide on reducing the price of your shed.
