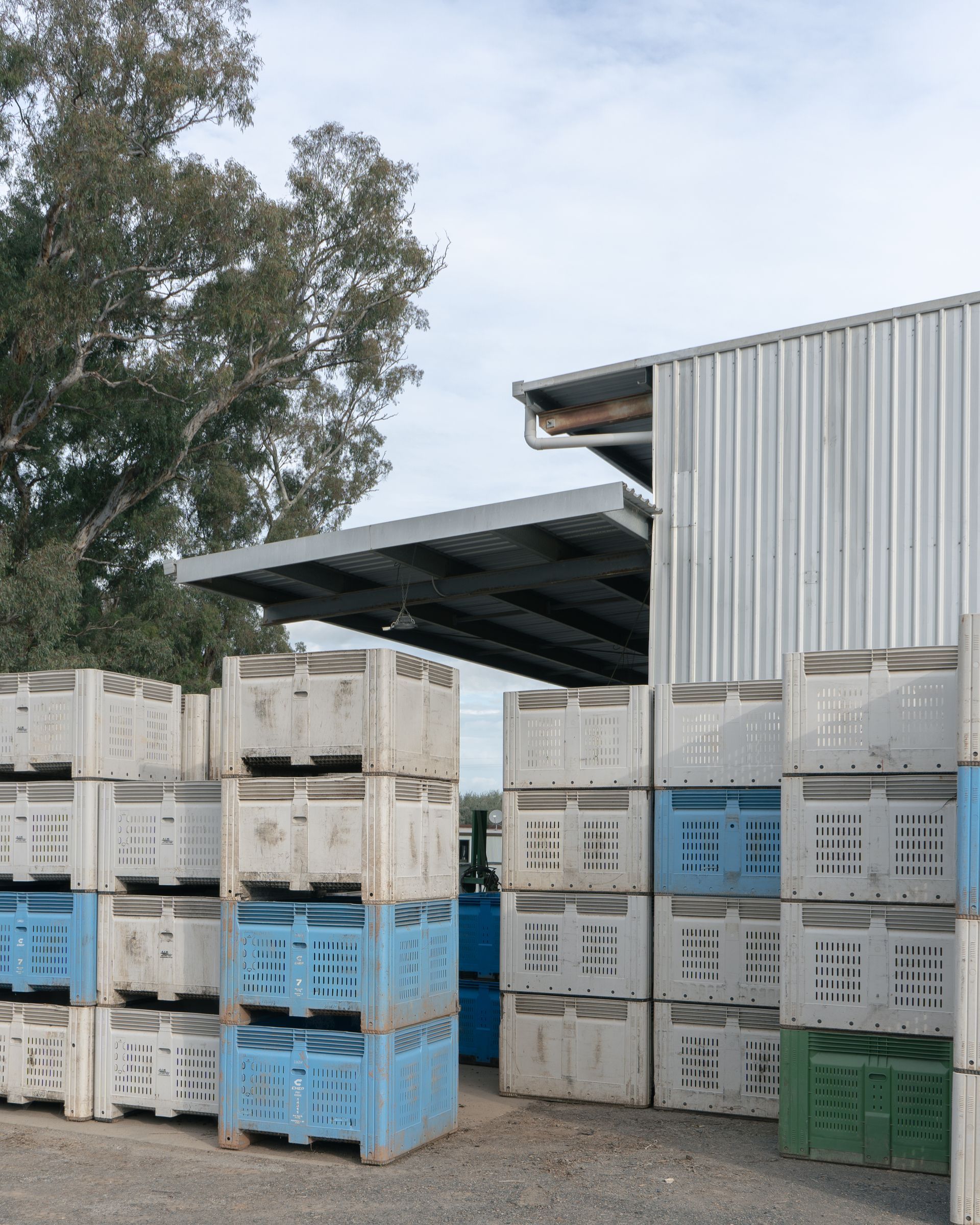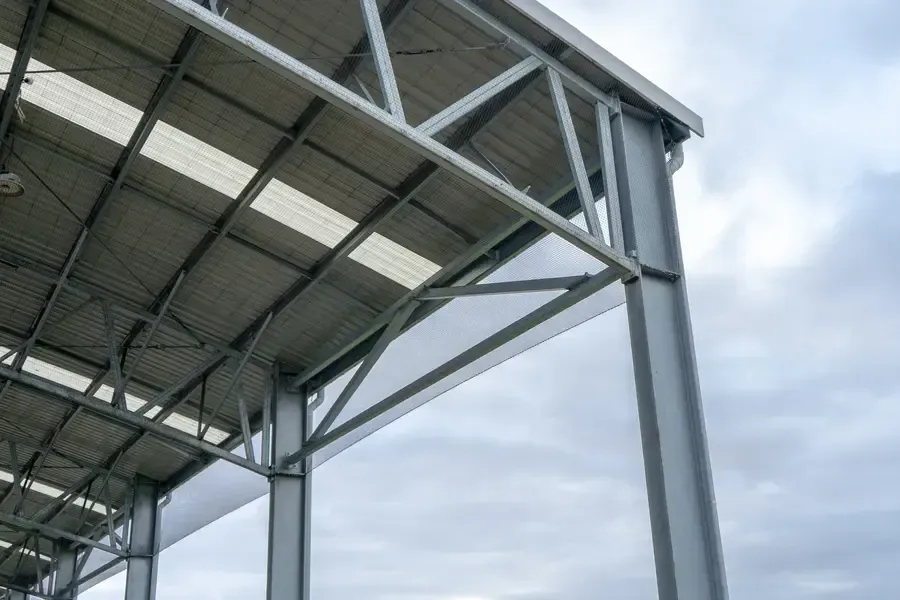Personal Access Doors for Industrial Sheds and Commercial Buildings: Rules and Requirements
7 April 2022. By Aaron Barker, Sales Lead

Personal Access Doors for Your Commercial Structure: Rules and Requirements
IN BRIEF:
This article provides an overview of the rules and requirements for personal access doors in industrial sheds and commercial buildings to ensure compliance with accessibility regulations. While it’s not exhaustive, it highlights key considerations for meeting Australian standards.
Key Points Covered:
- Australian Standard 1428.1:2021 and the Disability Act outline accessibility measures for individuals with restricted mobility and vision impairment.
- Requirements include door width, pathway size, and location considerations.
- Personal access doors must have a clear opening width of at least 850mm for wheelchair accessibility.
- Additional considerations include disabled parking spaces and accessible fire exit routes.
How Big Should Personal Access Doors Be in Your Industrial Building?
When constructing an industrial shed, warehouse project, or any commercial building, it’s essential to consider accessibility from the outset. This includes understanding legal requirements for building design and incorporating personal access doors that are practical and meet building legislation.
Compliance Requirements for Personal Access Doors
The Australian Standard 1428.1:2021 provides guidelines for designing for access and mobility, while the Disability Act includes specific codes for accessibility in buildings. These measures cater to individuals with restricted mobility and vision impairment, covering features such as:
- Tactile floor markers
- Signage and braille signage
- Ramps and elevators
- Accessible bathrooms
This article focuses on the requirements for personal access doors and related elements. If your structure serves industries like healthcare or education, additional regulations may apply.
Key Requirements for Compliance
- Pedestrian Pathway Width
Pathways around your building should be at least 1.2m wide:
“The minimum unobstructed width of an access way must be 1.2m” - Accessible Public Entrance
For buildings larger than 500 m², ensure an accessible pedestrian entrance is within 50m of a regular entrance:
“In a building with a total floor area of more than 500 m², a pedestrian entrance which is not accessible must not be located more than 50m from an accessible pedestrian entrance” - Doorway Width for Wheelchair Users
Doors should have a clear opening width of at least 850mm:
“Where a doorway on an access way has multiple leaves, (except an automatic opening door) one of those leaves must have a clear opening width of not less than 850mm in accordance with AS 1428.1.”
Steelcorp’s Sales Lead, Aaron Barker, clarifies: “It’s important to note that ‘clear opening’ means not hindered by door handles, door stops, architraves, or skirting boards.”
Additional Requirements to Ensure Accessibility
Disabled Parking Spaces
Providing accessible parking is crucial for any industrial steel builders or commercial steel supplier aiming to deliver inclusive designs.
Aaron shares: “For most mid-sized industrial sheds we build, the requirement is one accessible car parking space for every 100 regular spaces.”
Accessible Fire Exit Routes
Fire safety is a critical aspect of accessibility. All ramps, access ways, and stairways must meet standards to ensure safe egress during emergencies. This includes maintaining the required space for wheelchair users to navigate exits.
Ensure Your Building Design Meets Accessibility Standards
Steelcorp offers expert steel construction services, helping you comply with accessibility requirements for your warehouse project, industrial building, or commercial steel structure. With decades of experience, our team is well-equipped to guide you through the process, ensuring your building is both functional and compliant.
Talk to Our Design Team Today
Contact us to discuss your project and discover how Steelcorp’s expertise as trusted industrial steel builders can support your goals.

