Potential Design Constraints When Using Land for Commercial Structures
IN BRIEF:
- Commercial buildings such as warehouses, workshops and distribution facilities are subject to rules around how much of the surrounding land can actually be built upon – this is known as the building envelope. A surveyor can help you map out the usable areas of your site.
- As well as any easements or restrictions, you’ll also need to account for traffic flows in and around your structure. Trucks need adequate space for turning and must be able to flow through the site in one direction. Carparks, loading bays and other operational essentials also need to be factored in.
- One of the most important aspects of a successful project is ensuring you’ve got the right site for the right purpose – zoning regulations restrict what can be built where, so ensure you’ve done your due diligence before purchasing land.

3 Common Design & Building Restrictions
When evaluating potential sites for a new industrial steel building, it’s smart to understand the restrictions that affect how big your structure can be, what it looks like, and where it’s positioned on the land.
Zoning laws, easements, and access requirements can all influence your finished structure. Here, our pre-construction expert Shane Barker shares insights into the key factors to consider.
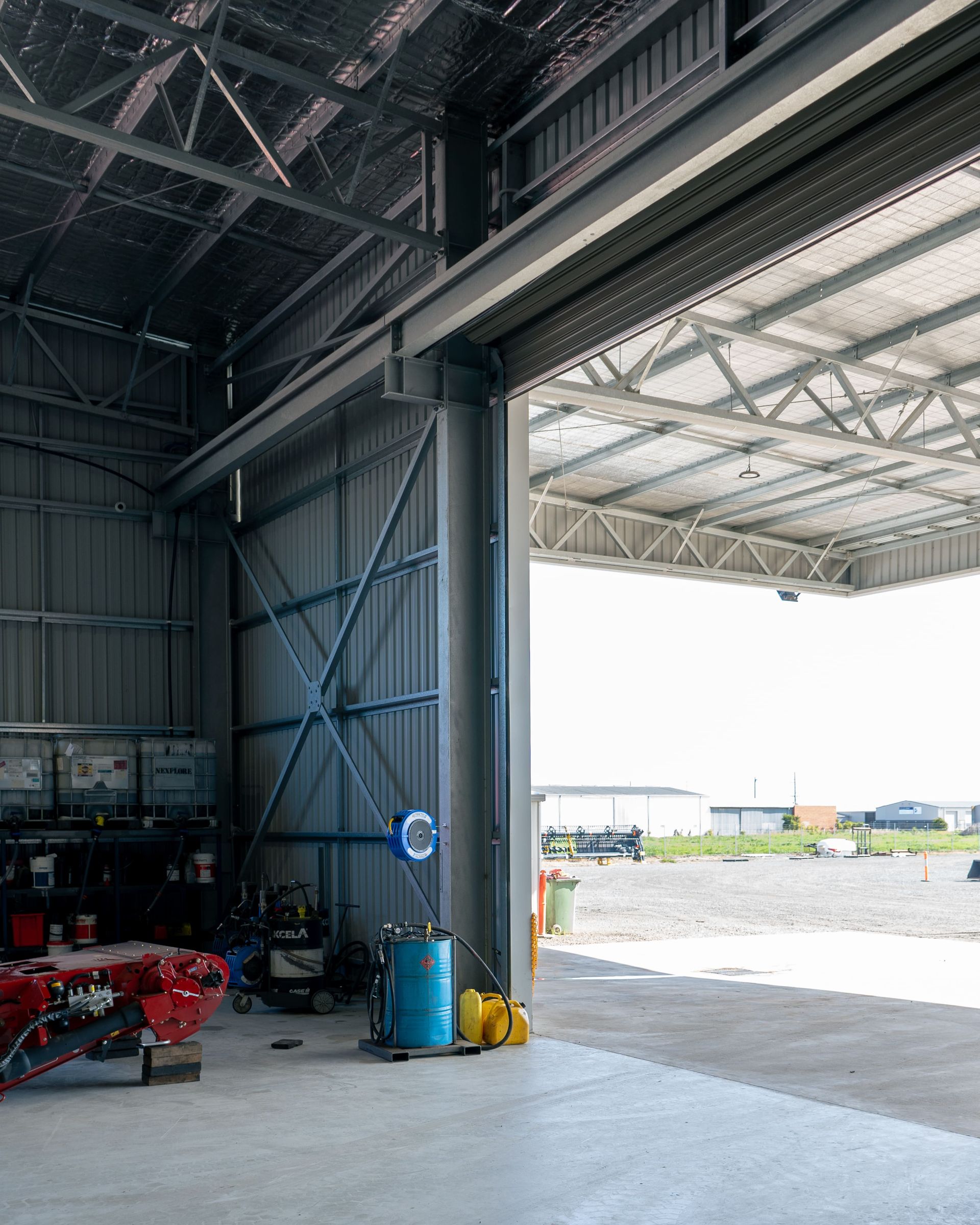
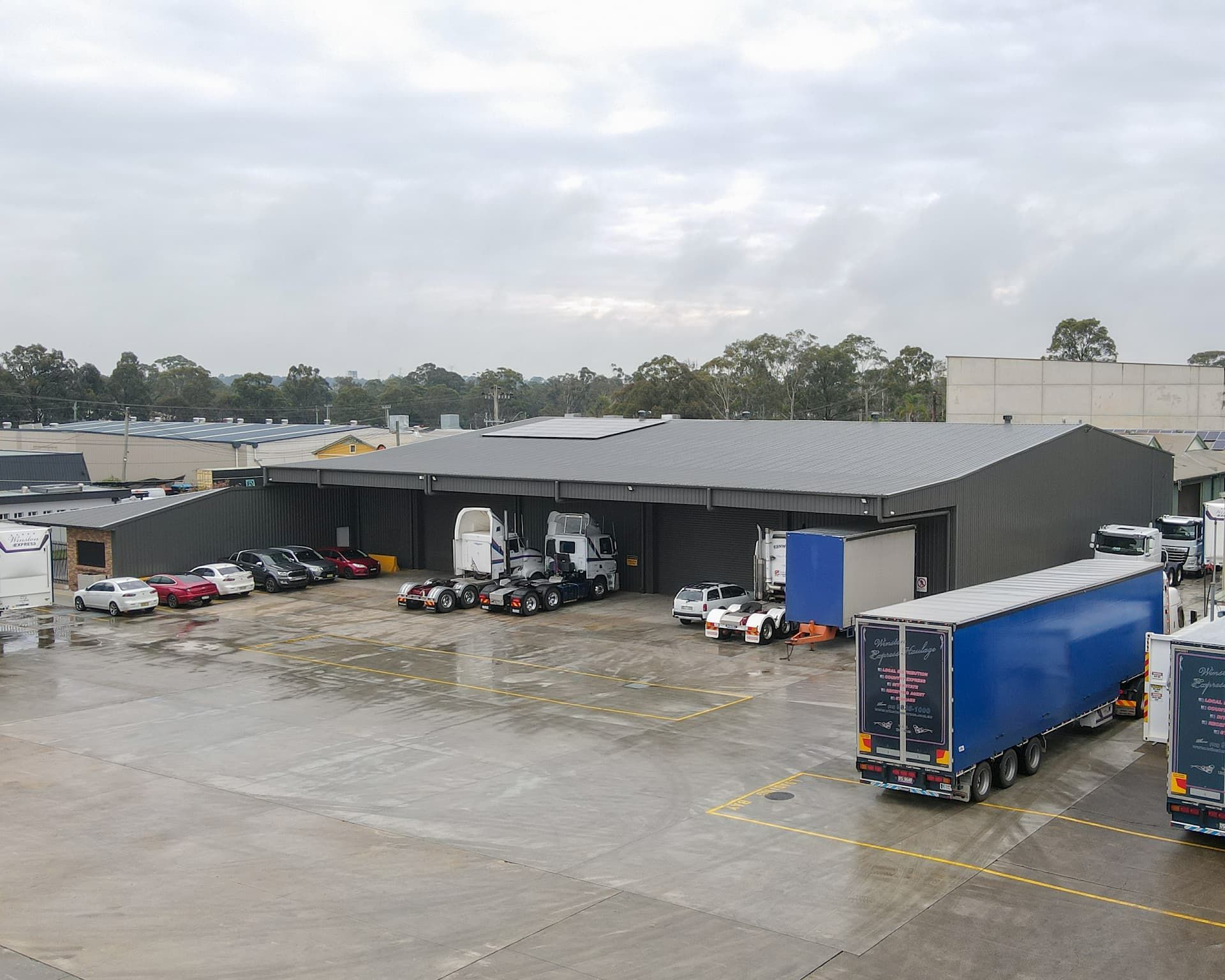

Building Envelopes and Easements
You cannot build on 100% of the land, so your planning and design processes must factor in limitations on the size and shape of the structure in relation to the land area itself.
“Often commercial sites have building envelopes due to vegetation areas that cannot be built on, easements such as stormwater and powerlines, flood overlays, and more,” notes Shane.
“These may be above or below ground and are typically revealed during the initial design and planning process by a surveyor.”
Working with experienced industrial steel builders ensures these constraints are properly accounted for, allowing your project to progress smoothly.
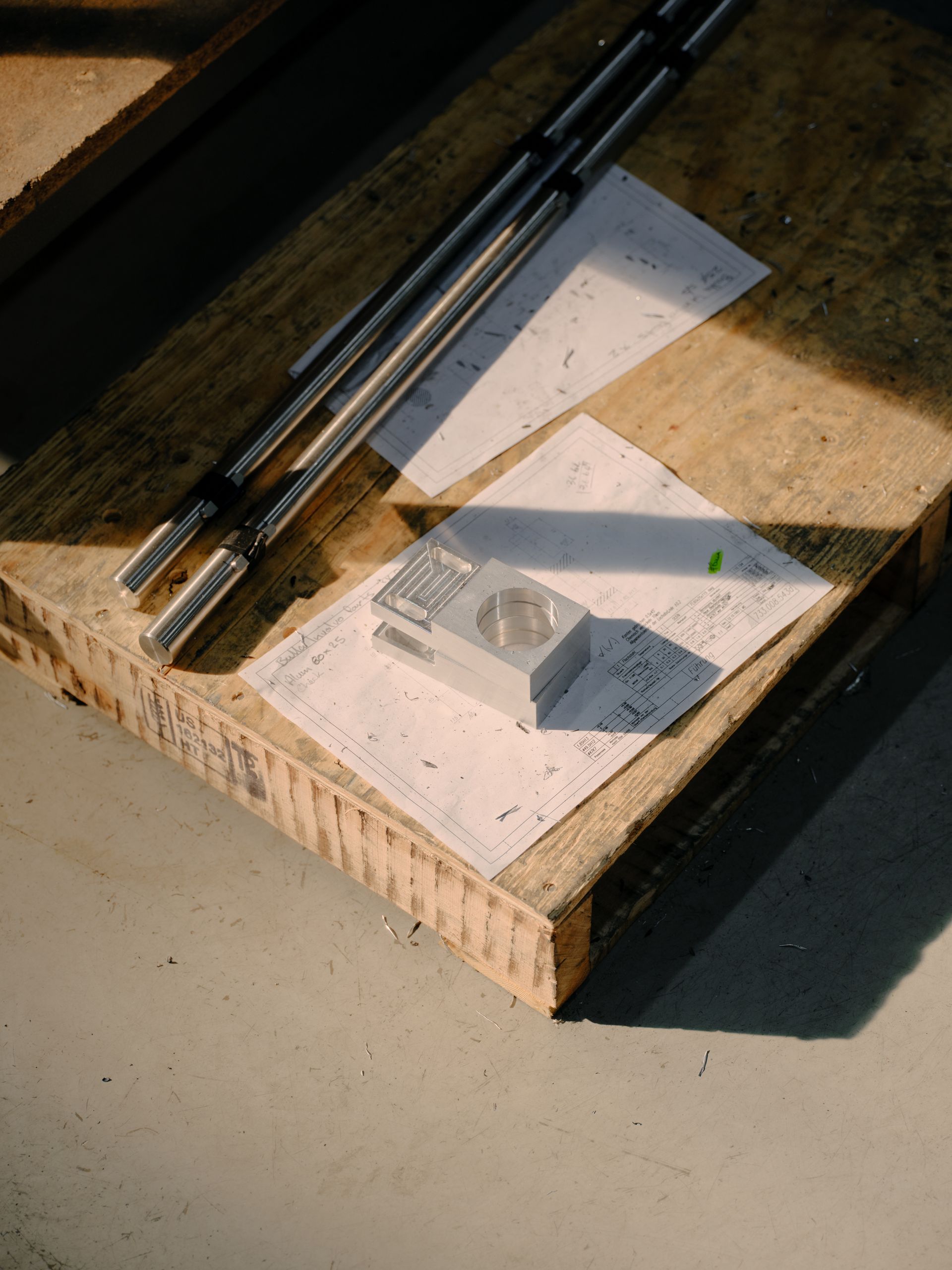
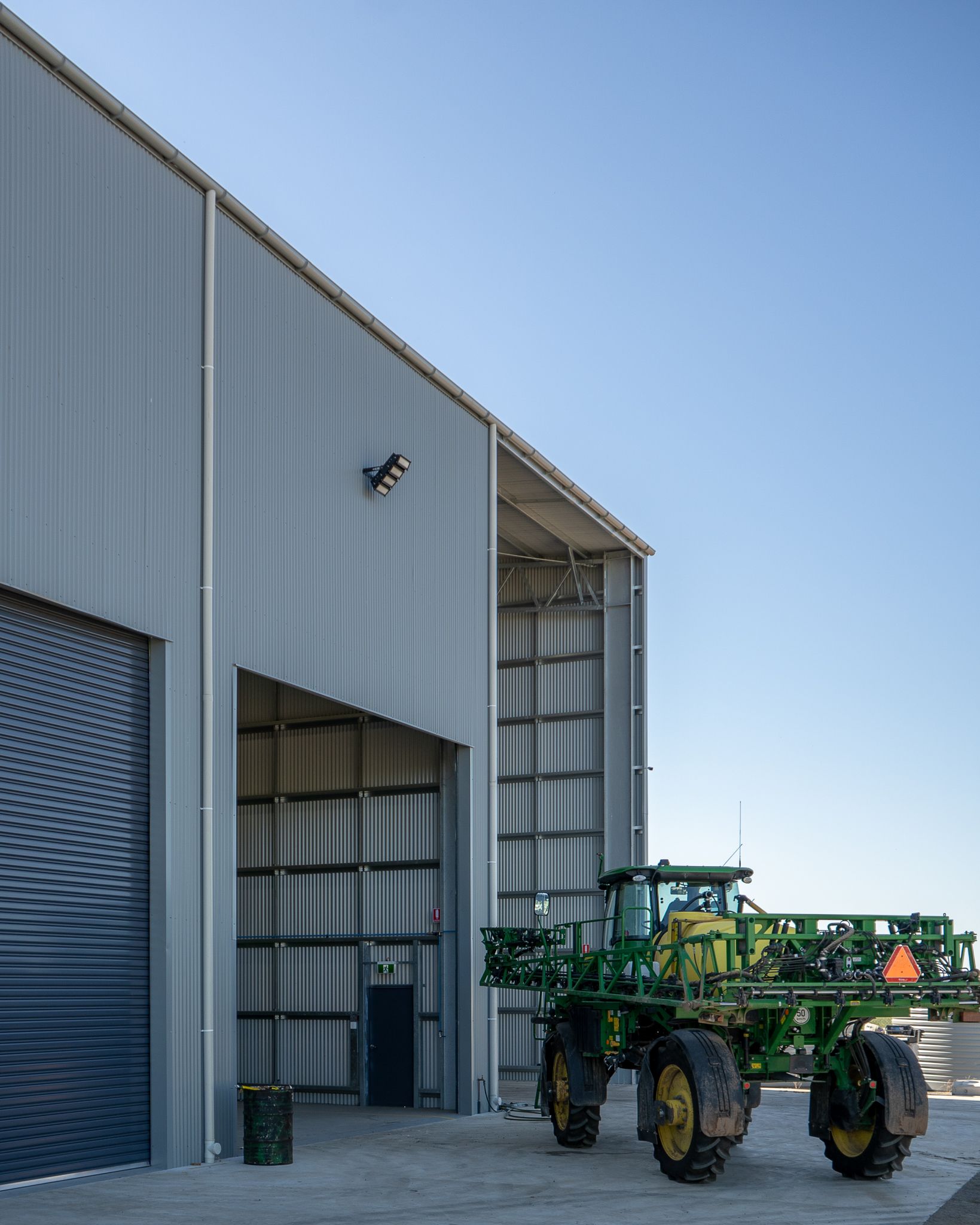

Clear Space for Traffic Flows, Parking, and Landscaping
It’s almost impossible to run a commercial or industrial shed project without the involvement of heavy vehicles. With these types of structures, you need to consider traffic flows for container deliveries, shipping, and other truck movements.
Properties like these are subject to rules that state a vehicle must enter and exit a site moving forward only – it can’t reverse. This means your building designer will need to allow adequate room for turning circles for the largest vehicle entering that site.
“As an example, a semi-trailer needs a 30-metre turning circle, so this space needs to be allowed for in the plans,” adds Shane.
Sites also need room for staff and visitor parking, bin spaces, loading bays, and landscaping. All these factors must be considered as part of the overall site coverage for your project.

Zoning Restrictions
While the building envelope considers the proportion of site area covered by buildings, your land is also subject to zoning regulations.
Set by your local council, these regulations determine:
- Maximum site coverage permissible on a piece of land
- Type of business activities allowed
- Proximity to other structures
- Permissible signage
- Setbacks from the street
- Building height
Partnering with a commercial steel supplier that understands local zoning laws can help ensure compliance while maximising the functionality of your site.

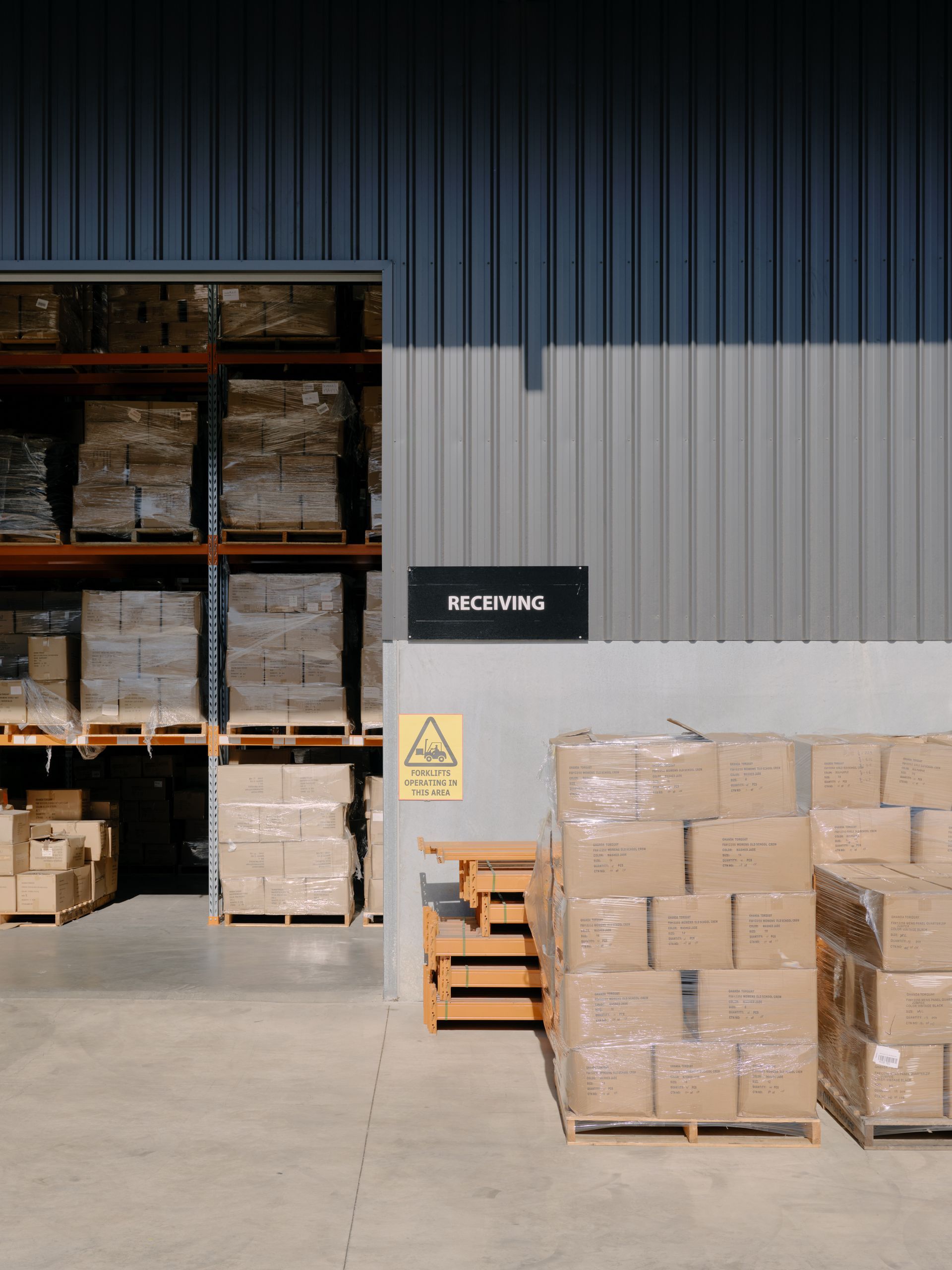
Designing Your Commercial Structure with Confidence
Managing the total usable area of industrial buildings prevents sites from becoming overcrowded. It also ensures adequate space for landscaping, parking, stormwater runoff, and open areas, minimising your structure’s impact on neighbouring properties.
Once your structure design team has reviewed the requirements of your specific parcel of land, they can design an appropriate structure that fits your needs and maximises usable space.
“Not only will your structure be appropriately designed for the site, but it will also be designed with efficiency in mind, minimising excess steel and, in turn, reducing design costs,” says Shane.
Steelcorp’s steel construction services include expert guidance in planning, designing, and building your industrial or warehouse project.

