Ventilation Requirements for Commercial Buildings: Essential Insights for Your Warehouse Project
29 Jan 2023 Shane Barker, Pre-Construction Manager
As energy costs rise, concerns about unhealthy indoor environments grow, and the push to reduce CO2 emissions from cooling systems intensifies, natural ventilation is becoming an increasingly popular and sustainable method for managing indoor environments in commercial buildings.
The National Construction Code (NCC) outlines essential guidelines on airflow and ventilation, crucial for compliance and ensuring optimal conditions within industrial buildings.
In this article, Shane Barker explores the different types of ventilation systems for industrial buildings and highlights what you need to get right in your design to meet requirements and enhance your building's performance.
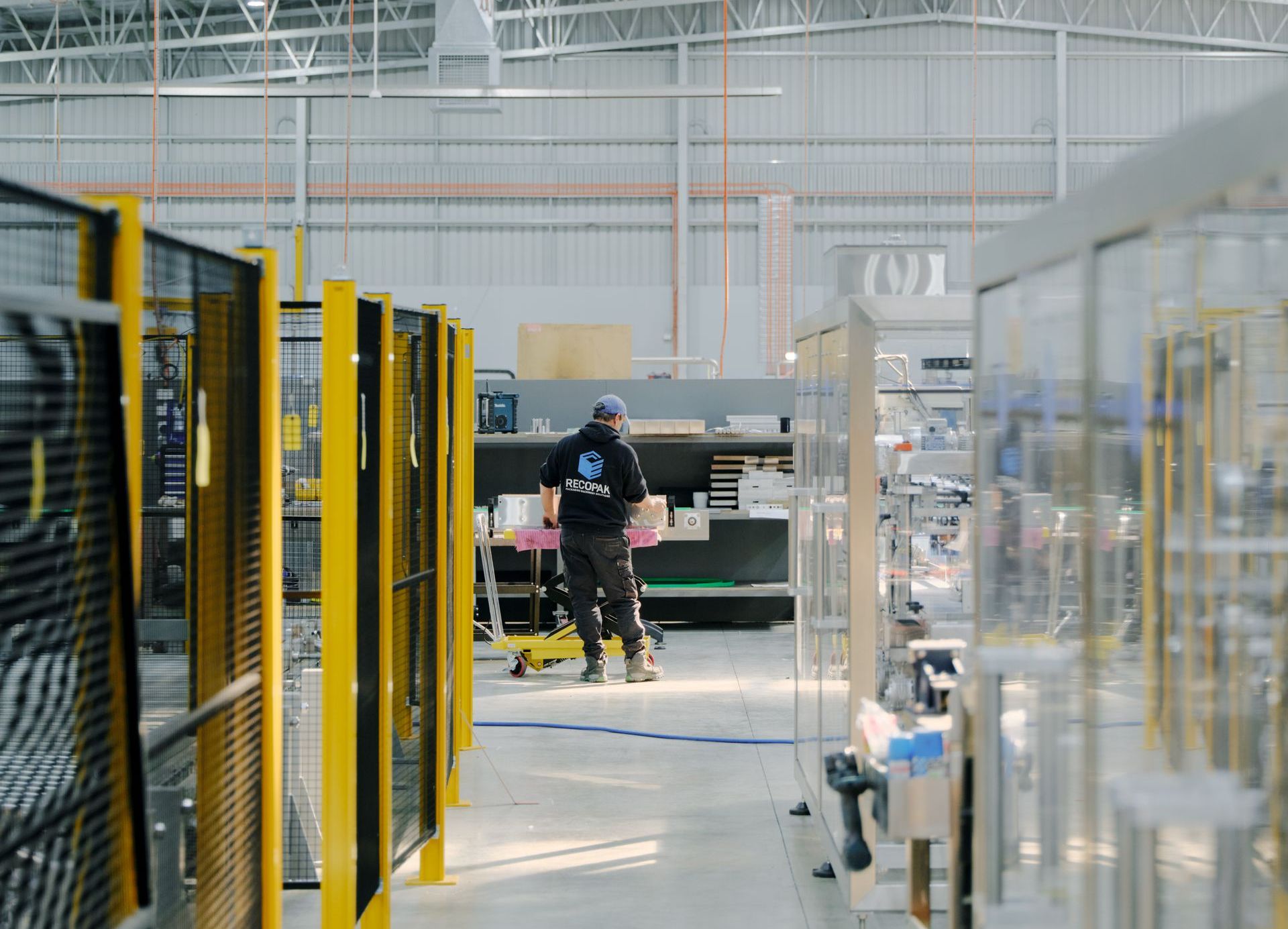
CONTENTS
What Are the Airflow Requirements for Commercial Buildings?
IN BRIEF
Natural ventilation isn’t just about creating a healthier environment – it's a legal requirement outlined in the National Construction Code (NCC), which must be integrated into your warehouse project design.
According to the Code, openable windows must be equal to 5% of the floor space in each area to ensure adequate airflow.
Commercial steel buildings can incorporate various ventilation solutions such as whirlybirds, ridge vents, louvres, and openings like windows and bay doors. Natural ventilation not only ensures compliance but also helps lower energy bills and reduce your carbon footprint since your structure will rely less on mechanical cooling and heating systems.
Natural vs. Mechanical Ventilation Methods
Natural ventilation, including windows and openings, has traditionally been the best method for achieving a healthy indoor environment. However, older commercial buildings often suffer from poor airflow due to poorly designed openings or inoperable windows.
Today, ventilation is a top priority in industrial steel construction services, with designers and architects fully appreciating the health benefits of fresh air for both systems and building occupants.
Ventilation can be achieved either naturally using openings like roller doors, windows, louvres, whirlybirds, and fans, or mechanically through air conditioning or heating systems to maintain the desired indoor temperature.
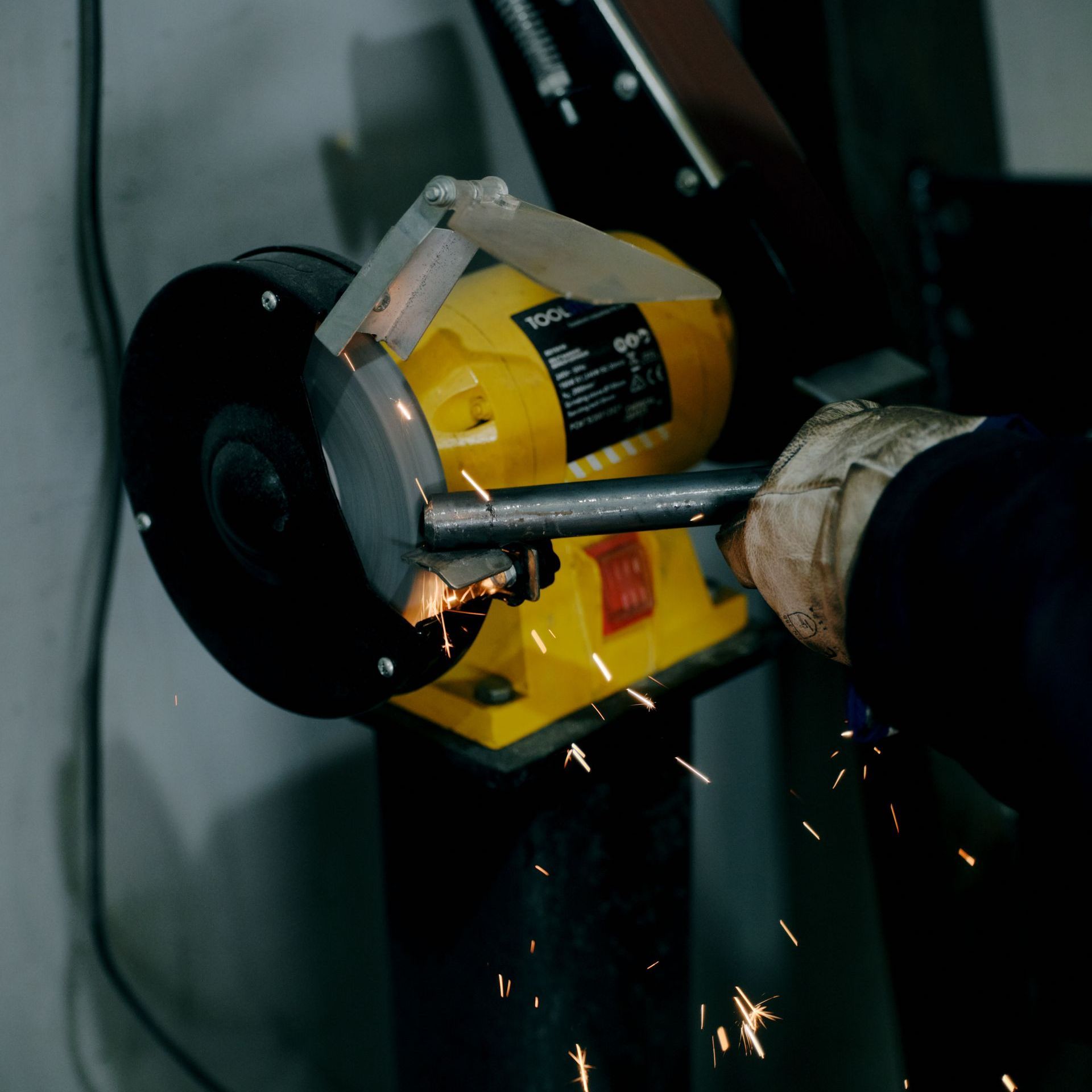
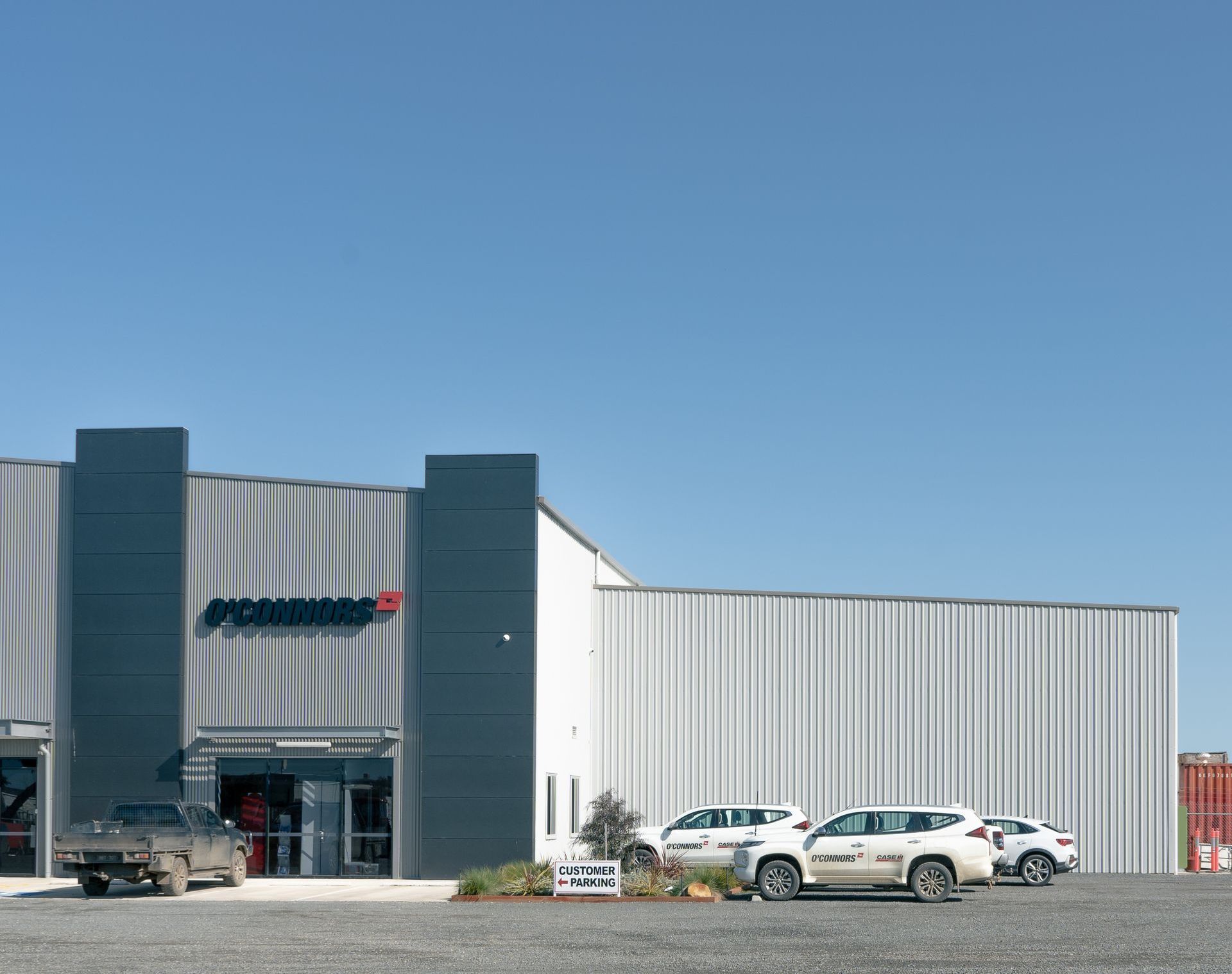
Benefits of Natural Ventilation in Your Building
In addition to reducing energy costs and lowering your building's carbon footprint, natural ventilation addresses the issue of 'sick building syndrome.' This condition arises when there is insufficient fresh air circulating to expel stale air, which may contain excess carbon dioxide, mould spores, mildew, or other pollutants.
For a healthy indoor environment that promotes productivity and safeguards your stock and equipment, ensure that your design incorporates the recommended window and ventilation allowances.
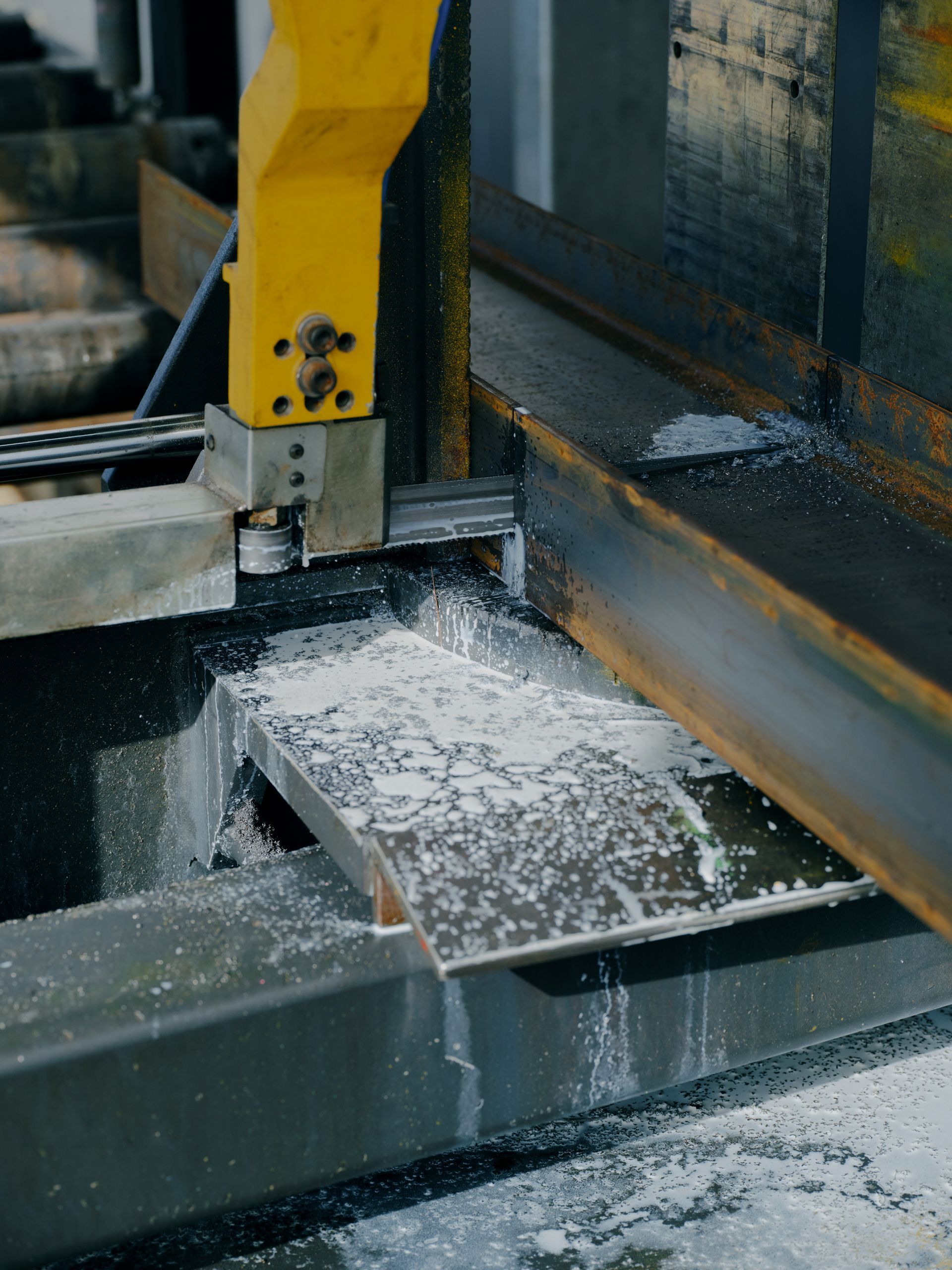
Fresh Air Requirements for Commercial Buildings – What Does the Building Code Say?
The National Construction Code requires commercial buildings to have windows that provide both natural light and ventilation. Furthermore, the design and positioning of windows and large openings like bay doors should prioritise optimal cross-ventilation, especially in areas where mechanical fans aren’t available.
Beyond the NCC, Australian Standard 1668.2 specifies ventilation design based on the density of occupants and the level of activity within the space. For high-density, high-activity areas, the floor area allocation can increase to 15%.
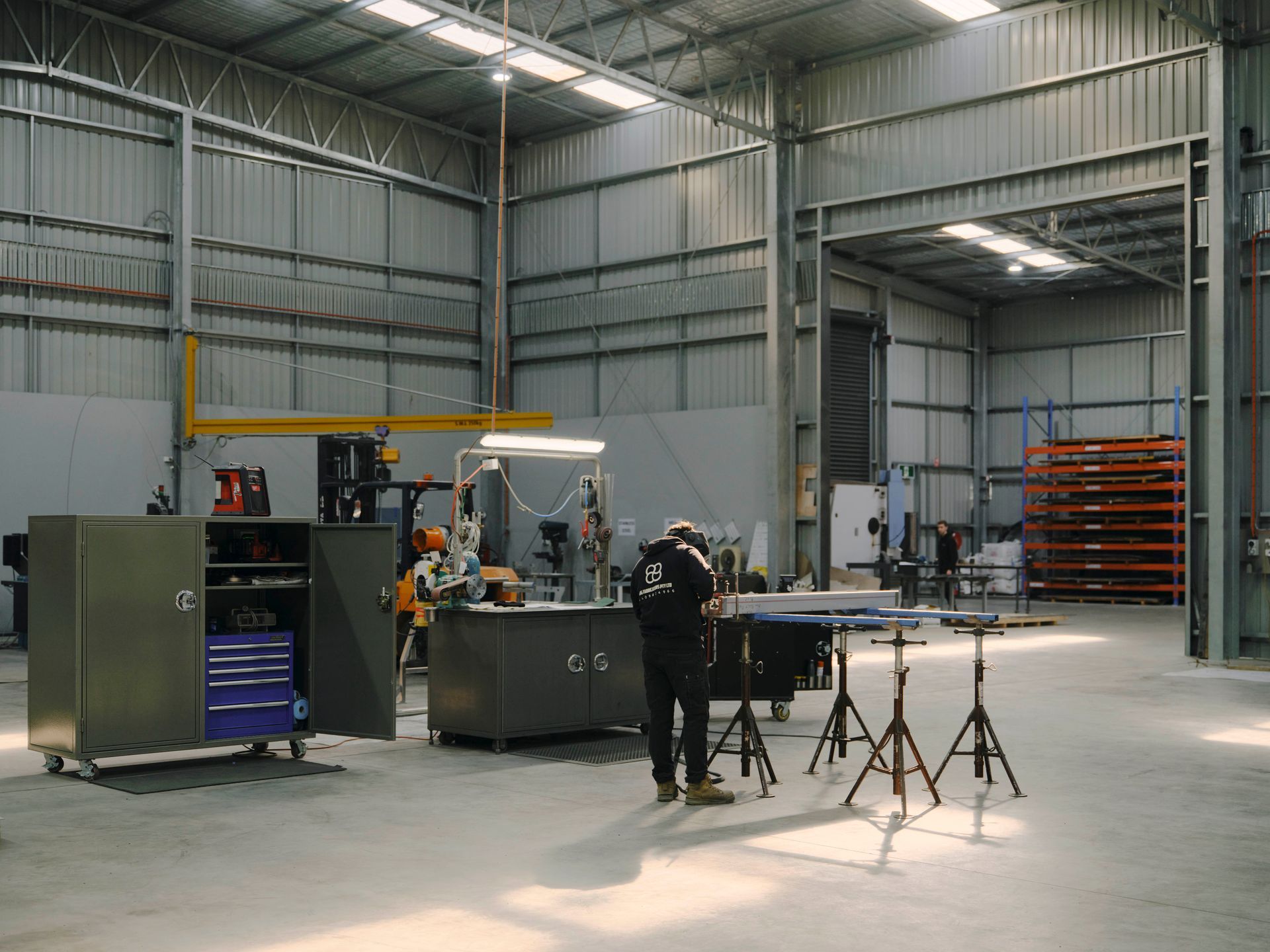
"Openable windows or (window-like apertures) need to be equivalent to 5% of the floor space in that particular area. This can mean a single room, an entire open warehouse or a series of adjoining spaces," explains Shane.
- Shane Barker, Steelcorp
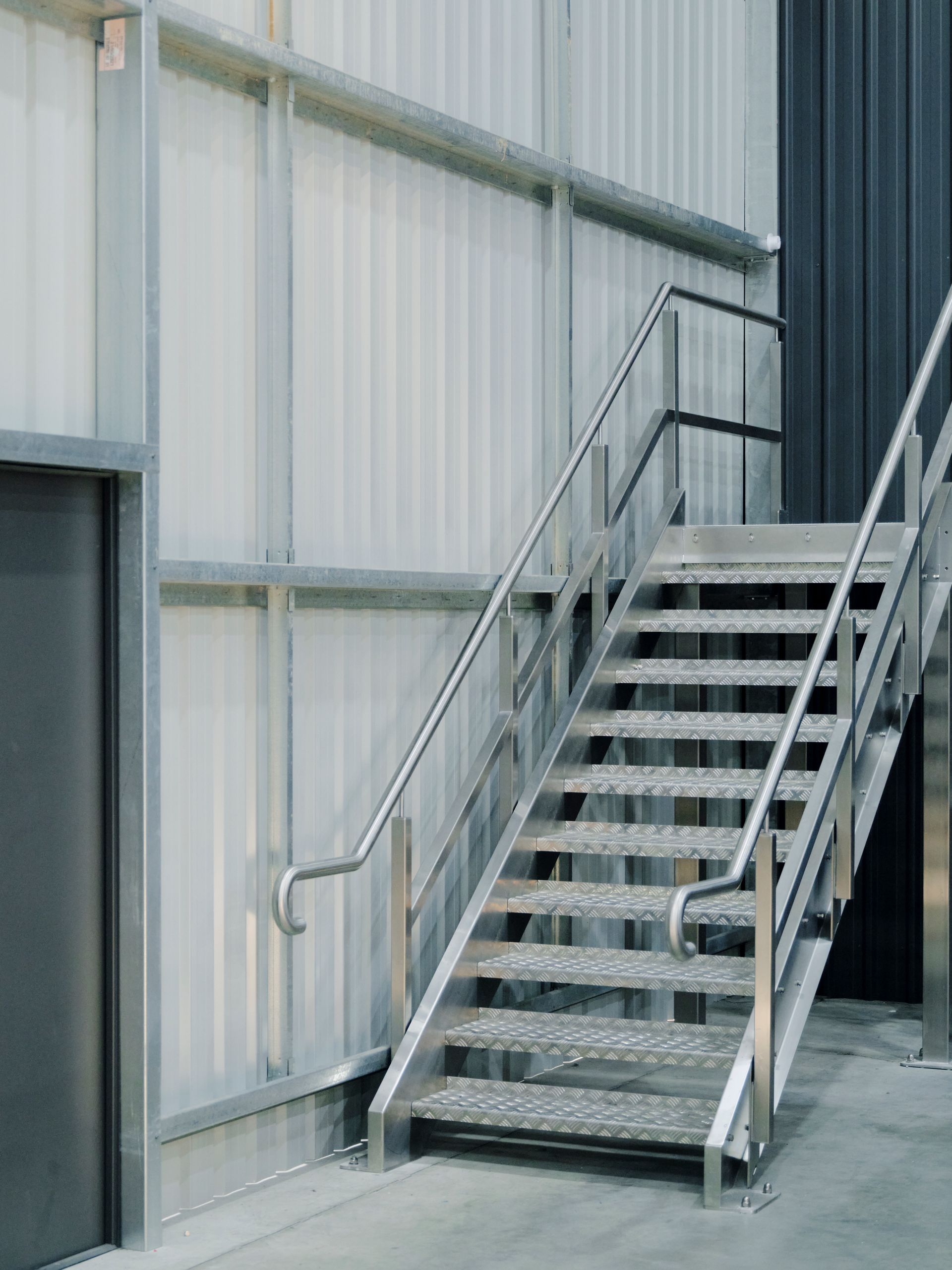
Commercial Ventilation – What Does Steelcorp Offer?
At Steelcorp, we provide a range of steel construction services designed to help you meet both legal and health requirements for ventilation in industrial buildings. Below are some of the key solutions we offer:
Windows and Doors
Large bay doors are the most common method of natural airflow, and various styles of windows can be incorporated into your building design to enhance ventilation.
Ridge Vents
Installed at the peak of a gable roof, ridge vents allow warm air to escape from the ceiling where it naturally collects, improving ventilation. Vents can also be installed in the walls of your industrial building.
Louvres
Steel or glass louvres are a flexible option for ventilation and can be adjusted to take advantage of prevailing breezes, improving airflow without the need for mechanical ventilation systems.
Whirlybirds
Roof-mounted turbine-style whirlybirds use the difference in air pressure between the interior and exterior of the building to draw hot air out, allowing cooler air to be drawn in, helping to maintain a comfortable and healthy environment.
Ask Steelcorp About Ventilation in Your Steel Commercial Building
The most effective way to meet the National Construction Code ventilation requirements and ensure a healthy indoor environment is to work with experienced industrial steel builders like Steelcorp. Our team can guide you through your entire construction process from design to completion.
Contact Steelcorp today for expert advice on your warehouse project or any other commercial steel construction needs. Let us help you create a functional, compliant, and healthy environment for your business.

