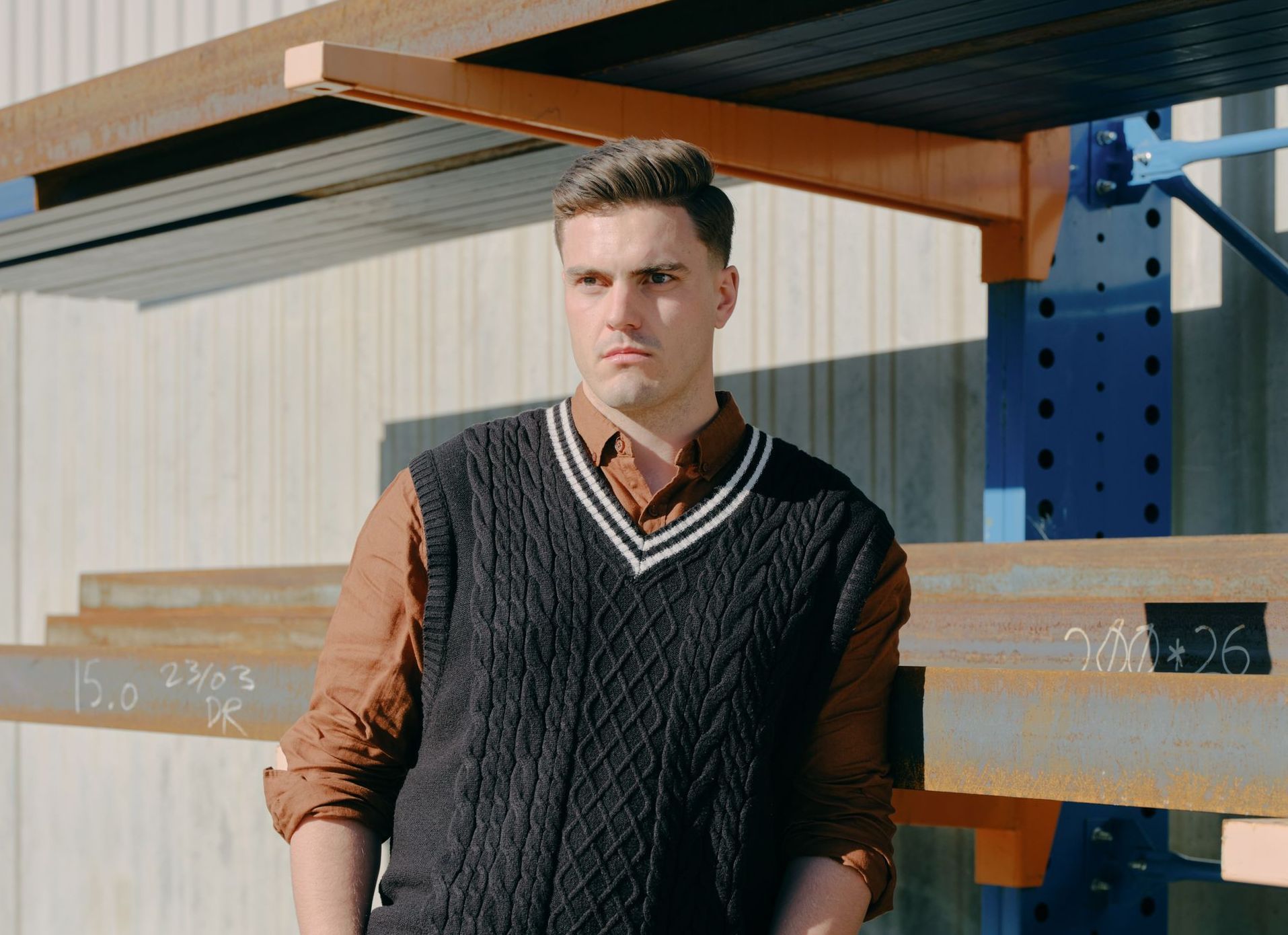The Project Process: A Step-by-Step Guide to Your Industrial Shed and Commercial Building Journey
27 June 22 Aaron Barker, Head of Sales
When embarking on a warehouse project or any commercial construction, understanding the process is key to ensuring a successful outcome. Our customers often ask us about what’s involved in building an industrial shed or commercial structure, and how we work to make their vision a reality.
At Steelcorp, we pride ourselves on providing a seamless experience from the initial consultation through to the final handover of your building. With years of expertise in industrial steel building, we’ve developed a project management process that gives you control, keeps you informed, and ensures the best possible result.
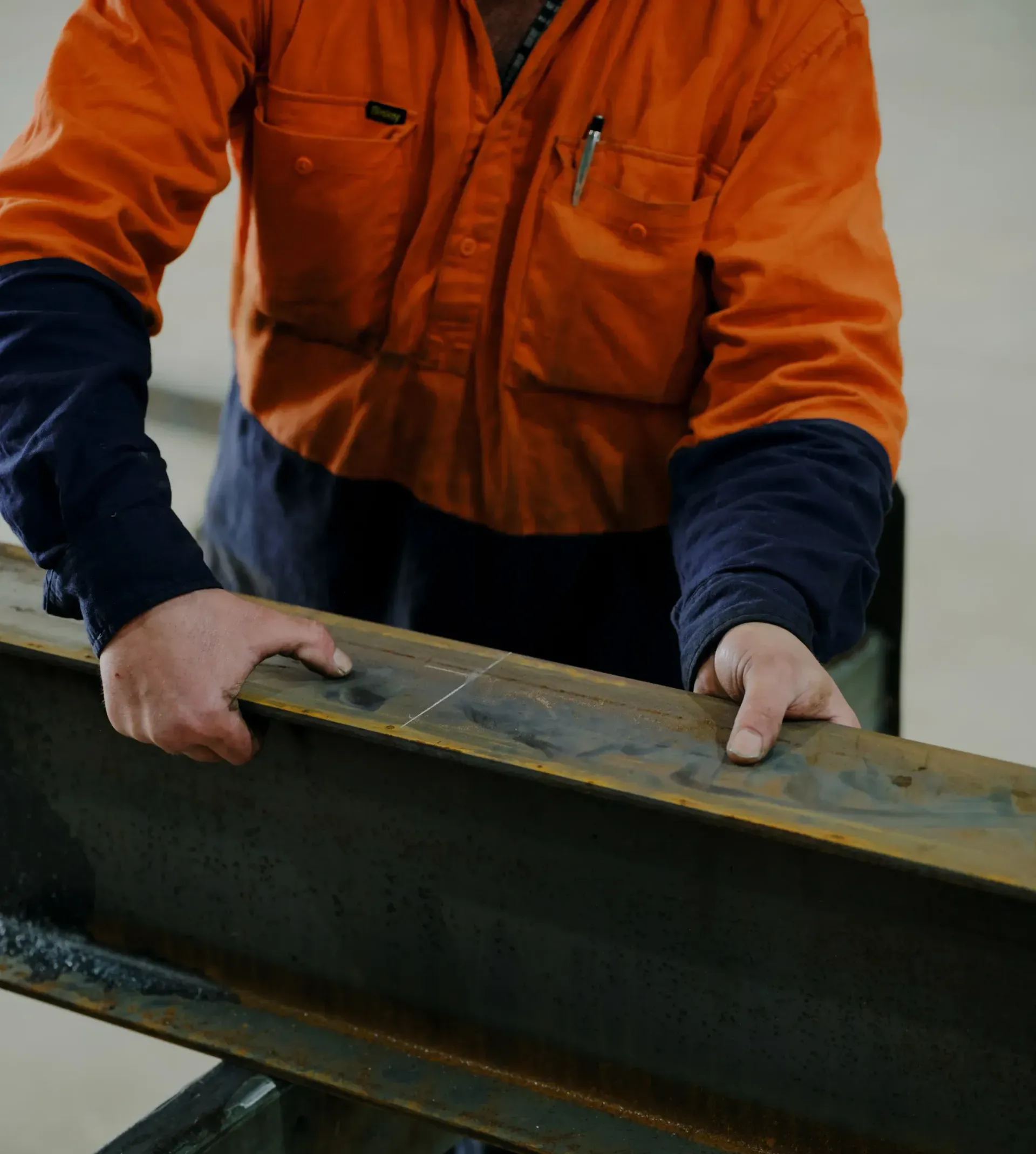
What’s Involved in Building a Commercial Structure?
IN BRIEF
Building an industrial shed or commercial building is a comprehensive process, beginning with your idea and extending all the way through to the final handover. Here's an overview of the key steps:
- Initial Discussions & Site Visit
- Design and Concept Drawings
- Proposal & Contract
- Engineering & Certification
- Permissions & Approvals
- Order & Manufacture
- Installation
- Handover
Throughout the project, our experienced team of industrial steel builders works closely with you to ensure the process is smooth, efficient, and tailored to your specific needs.
Step 1: The Initial Idea - Discovery Call and Site Visit
Every successful
warehouse project starts with understanding your unique requirements. Our journey together begins with a
discovery call where we listen carefully to your needs. There’s no substitute for visiting your site in person, so one of our building project consultants will conduct an on-site discovery session. This allows us to assess the land and understand how your industrial shed or commercial building will fit into its environment.
“I don’t think the push was there, there was no urgency for us to make up our minds straight away. All the other companies wanted us to say yes or no, they were even chasing us on our Facebook page. We were allowed to make our own mind up in our own time.”
- Bill, Leeton Show Society
Step 2: Bringing Your Idea to Life - Concept Drawings
Once we have a clear understanding of your needs, our design team gets to work creating realistic concept drawings of your industrial shed or commercial building. These digital drawings give you a detailed view of both the inside and outside of the structure, helping you visualise the finished product.
Step 3: Proposal and Contracts
If you’re happy with the concept, we move forward with a formal estimate and a detailed proposal. This document outlines the project inclusions, timelines, and responsibilities. Once you review and approve the proposal, we’ll introduce you to our expert projects team, who will guide you through the next steps.
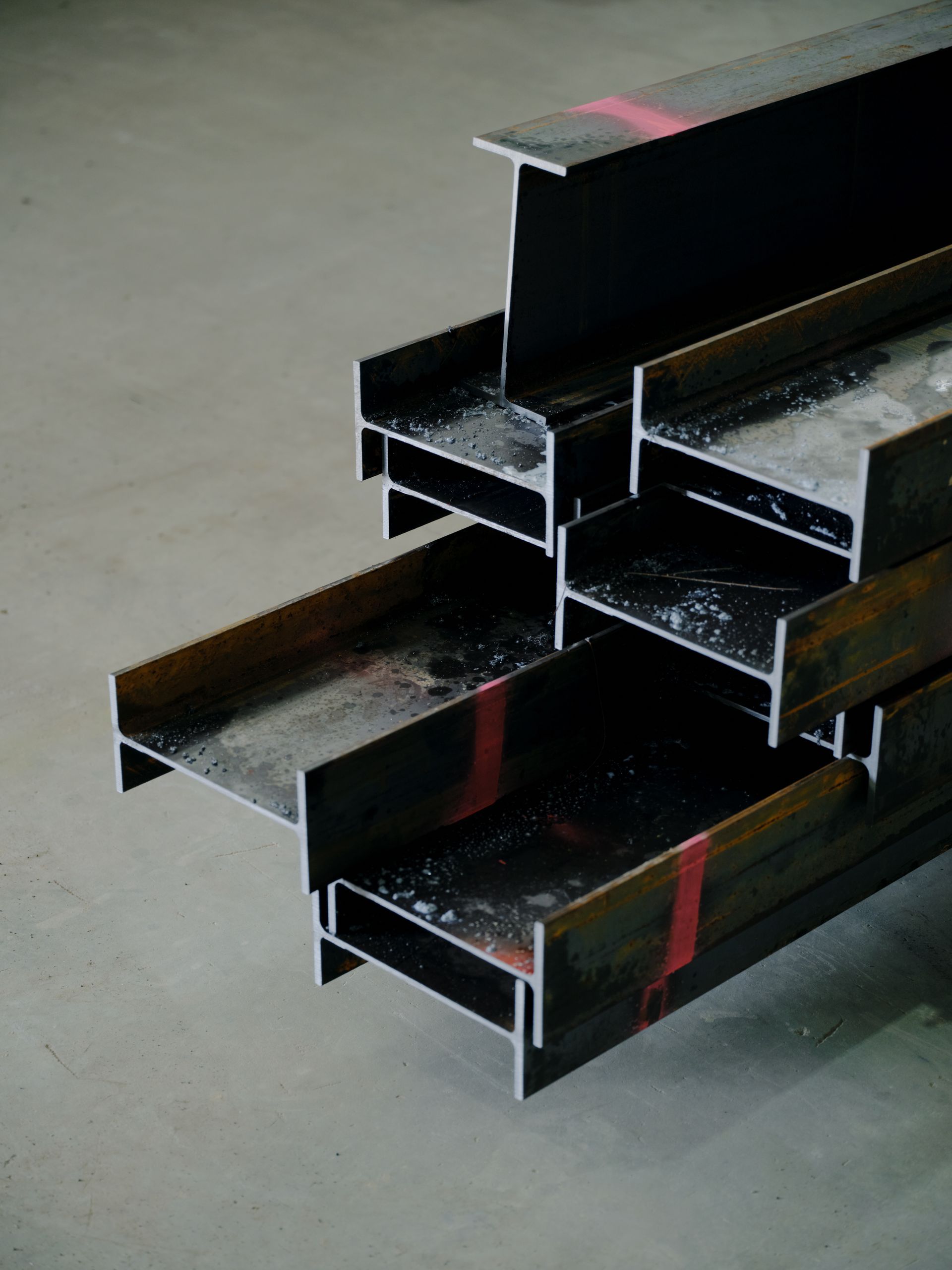
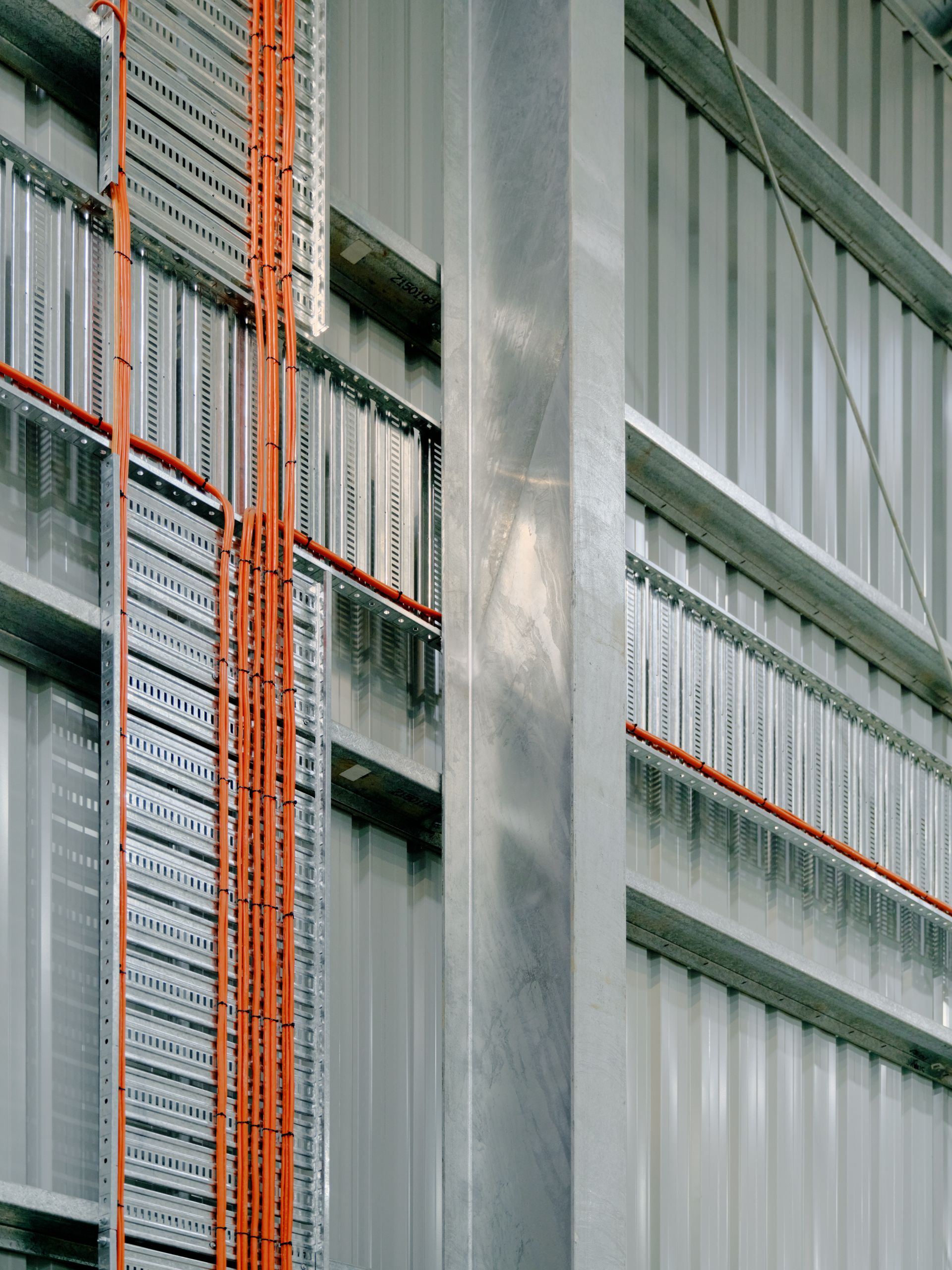
Step 4: Engineering - Structural Drafting and Certification
At this stage, our design drawings are transformed into fully-fledged structural plans. Our engineering partners ensure that every aspect of your industrial building is designed for strength and durability, with structural certification based on site-specific conditions.
Step 5: Permissions, Approvals, and Permits
Securing the necessary permissions and approvals for your commercial building is vital. Steelcorp handles all aspects of the permit process, liaising with councils and building certifiers to ensure your project meets all regulatory requirements.
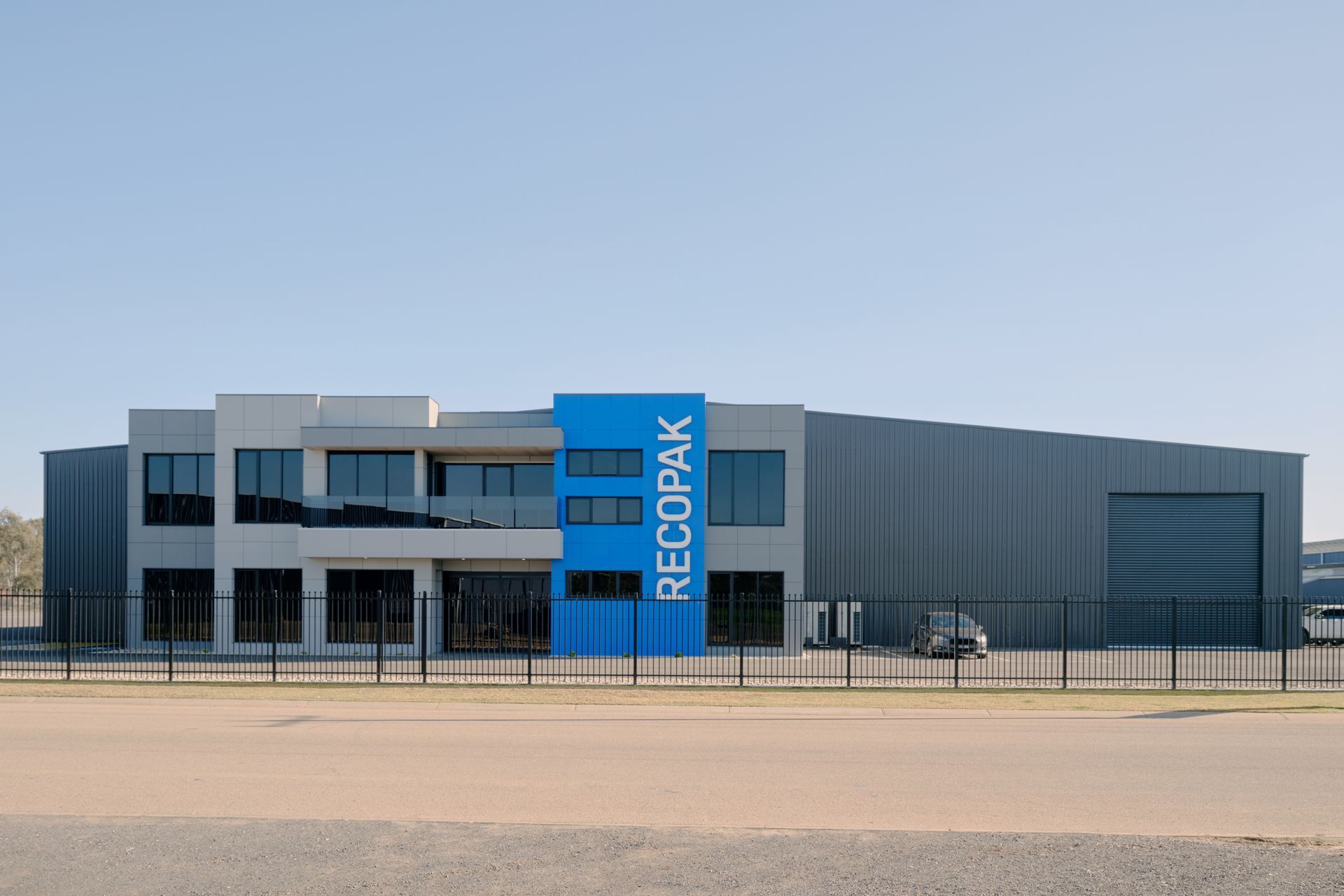
“I handballed them what I could. The fact that Steelcorp does the building permit and footings is great. Some shed companies don’t do any of that. I’m not in the building industry so it would take me a lot longer to sort it all out.”
- Brock, Fallons Bus Service
Step 6: Order and Manufacture - Fabrication of Steel Components
Once we have the required approvals, the next phase is fabrication. Using only Australian-made materials, our team of skilled fabricators produces all the steel components for your structure. This includes web trusses, columns, and other essential components. Once fabricated, the materials are sent for hot-dip galvanising to ensure long-lasting protection.
Step 7: From Our Factory to Your Site - Delivery and Installation
When your materials are ready, they’re delivered to your site by our trusted freight partners. Our Steelcorp sub-contractor crew will then begin the installation, working efficiently to erect your industrial shed or commercial building. Throughout this phase, our project management team ensures everything runs smoothly and according to plan.
Step 8: Handover - Your New Building is Complete
With installation complete, your industrial steel building is now ready for use. We’ll conduct a final project sign-off to ensure everything is perfect. But our commitment doesn’t end there. Steelcorp structures are built to last, and we’ll stay in touch with you even after the handover to ensure long-term satisfaction.
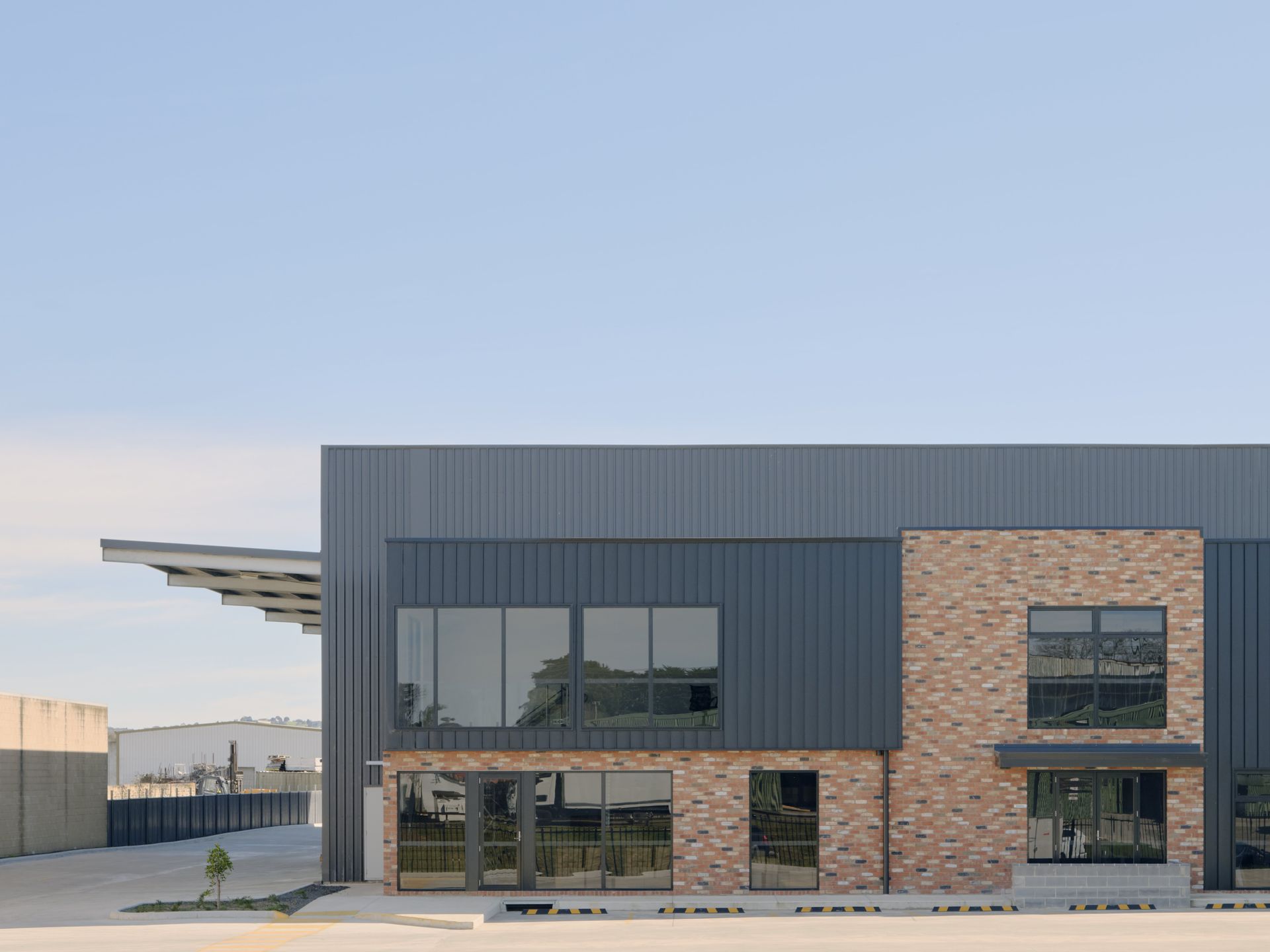
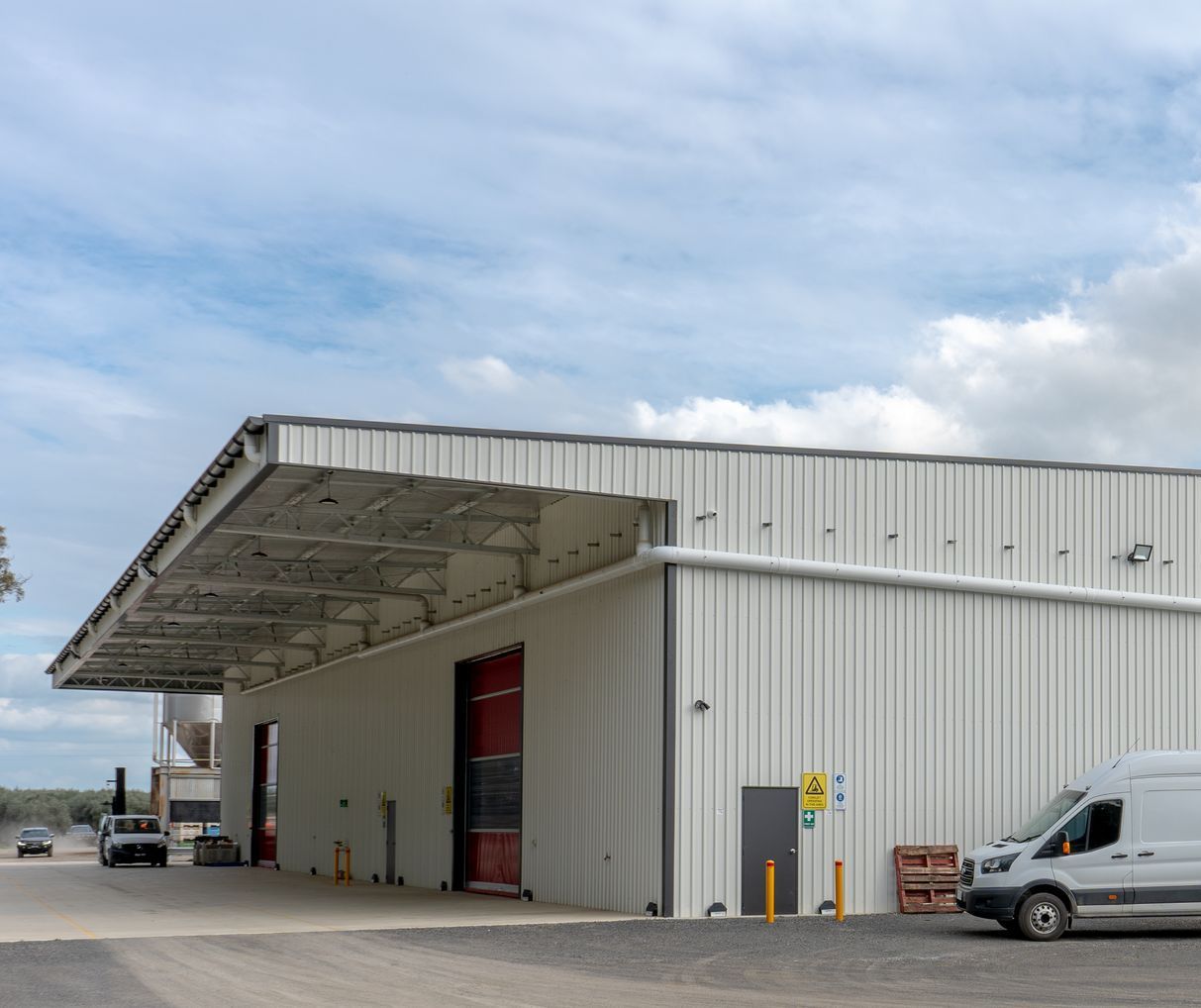
Learn More About Steelcorp’s Steel Construction Services
If you’re considering an industrial shed or commercial building for your business, Steelcorp’s team of commercial steel suppliers and industrial steel builders is ready to help you turn your vision into a reality. From custom steel sheds to large-scale warehouse projects, we have the expertise to handle any challenge.
Explore more about our steel construction services or
browse through our previous projects to see how we’ve helped businesses like yours.
