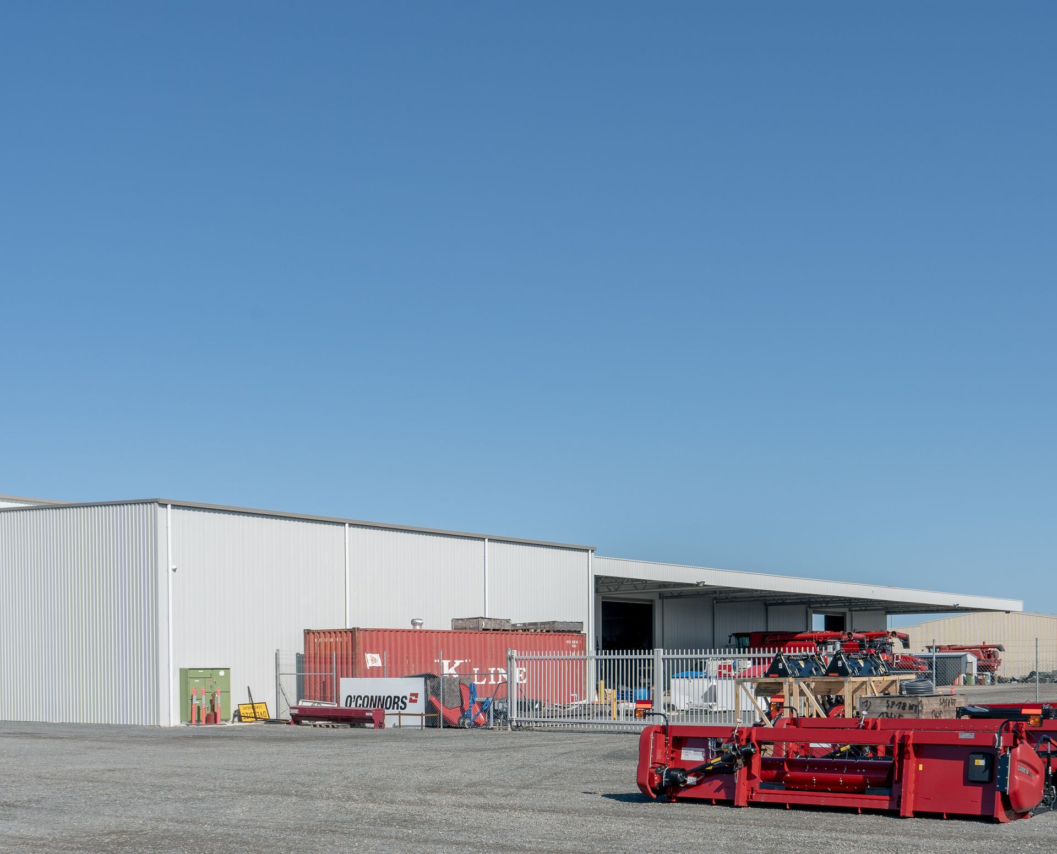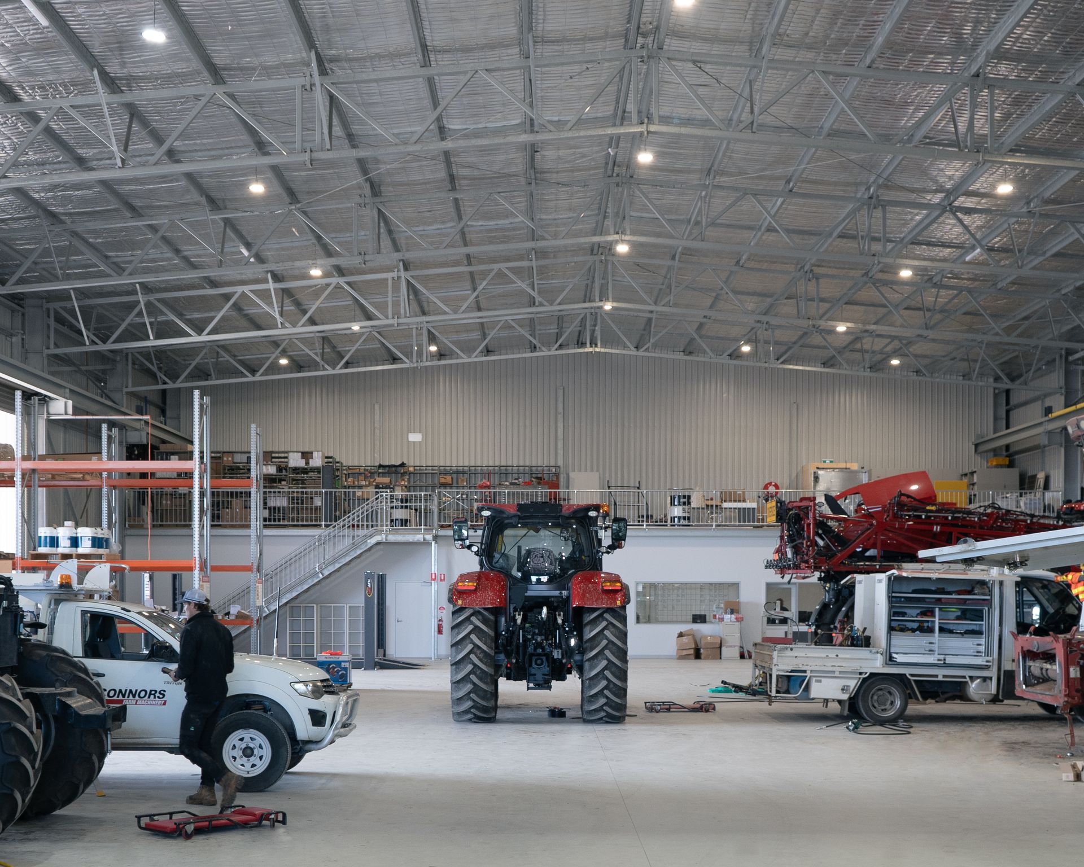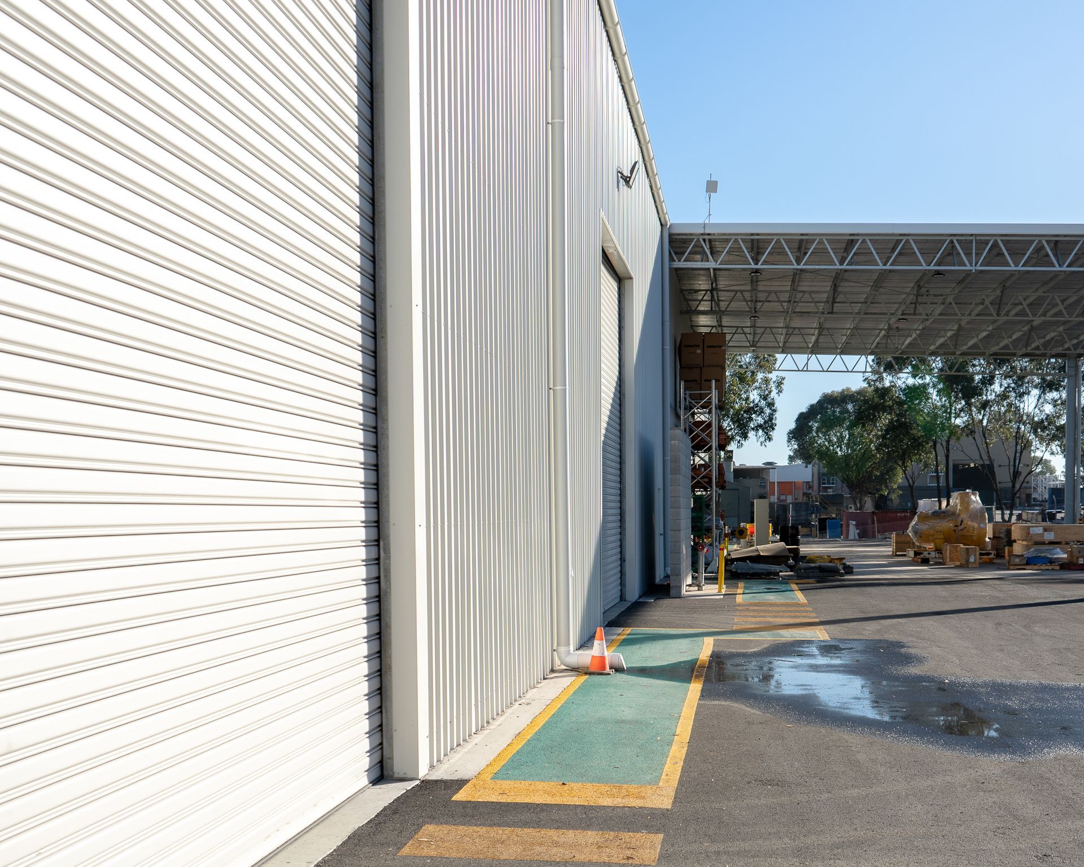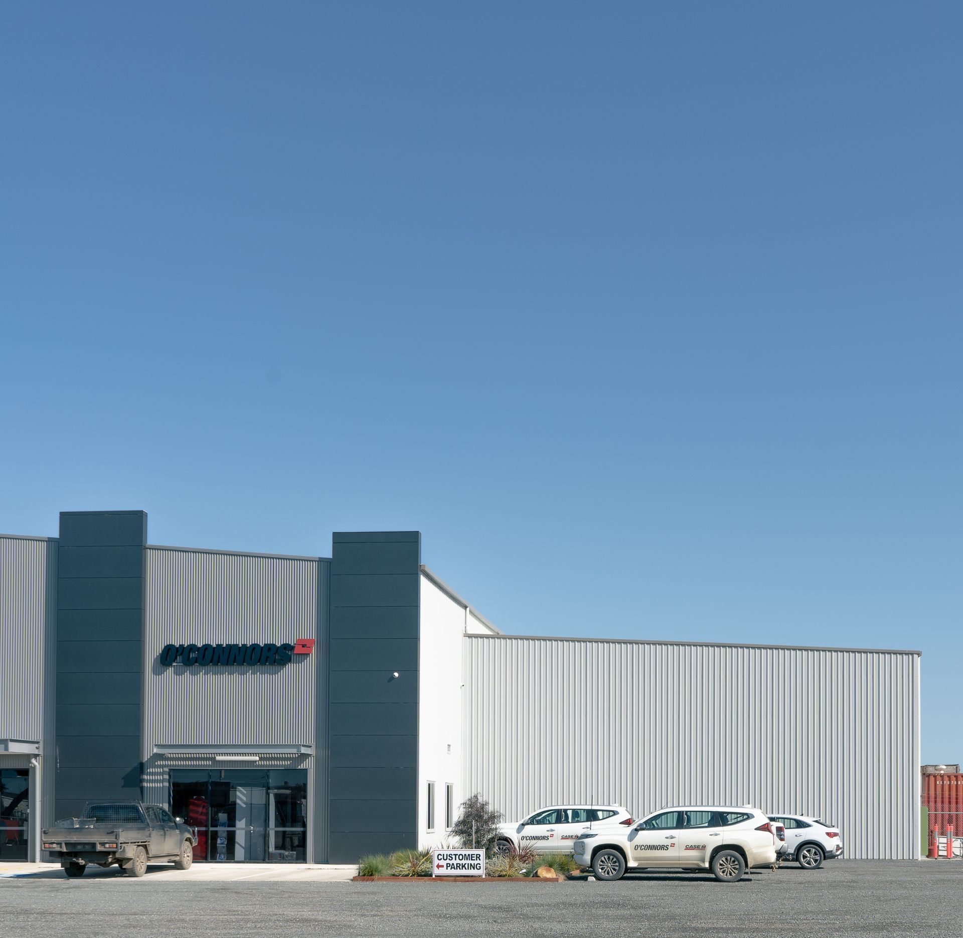The Essential Guide to Designing Industrial Buildings

17 March 2025
Dale Barker, Operations Manager
Designing an
industrial building is a complex process that requires careful planning and consideration. Whether you're constructing a warehouse, manufacturing facility, or distribution centre, the design of your
industrial building will significantly impact its functionality, efficiency, and sustainability. In this guide, we'll explore the key factors to consider when designing an industrial building, from site selection to sustainability, to ensure your industrial building meets all operational and regulatory requirements.

1. Site Selection and Planning
The first step in designing an industrial building is selecting the right site. The location of your industrial building will influence its accessibility, regulatory compliance, and overall operational efficiency.
Key Considerations for Site Selection:
- Proximity to Transportation Networks: Ensure the site is close to major transport routes, such as motorways, railways, or ports, to facilitate the easy movement of goods.
- Zoning and Regulations: Check local zoning laws and environmental regulations to ensure the site is suitable for an industrial building and that your building plans meet all legal requirements.
- Site Conditions: Evaluate the soil quality, topography, and potential environmental hazards (such as flood zones) that could affect construction and long-term stability.
Proper planning at this stage can prevent costly delays and complications later in the project, ensuring that your industrial building is constructed on a solid foundation.
2. Functional Layout Design
The layout of your industrial building should be designed with efficiency and functionality in mind. The goal is to create a space that supports smooth workflow, maximises space usage, and enhances safety.
Key Aspects of Layout Design:
- Workflow Optimisation: Design the layout to facilitate a logical flow of materials and workers, minimising travel time and reducing the risk of accidents.
- Space Utilisation: Make the most of your available space by incorporating high-density storage systems, flexible workspaces, and efficient machinery placement.
- Safety Considerations: Integrate safety features into the layout, such as clear emergency exits, adequate ventilation, and separation of high-risk areas from general workspaces.
A well-thought-out layout can significantly improve operational efficiency and worker satisfaction, making your industrial building a more effective workspace.

3. Structural Design and Materials
The structural design of your project is critical to its durability and functionality. The choice of materials and construction methods will impact the building's lifespan, maintenance requirements, and energy efficiency.
Key Structural Design Considerations:
- Load-Bearing Capacity: Ensure the structure can support heavy machinery, storage racks, and other equipment, as well as withstand environmental loads such as wind, snow, and earthquakes.
- Material Selection: Choose materials that are durable, cost-effective, and suitable for the specific requirements of your industry. Steel is a popular choice for industrial buildings due to its strength and versatility.
- Flexibility and Scalability: Design the industrial building with future expansion in mind. Incorporating modular elements or prefabricated components can make it easier to adapt the space as your business grows.
Selecting the right materials and design elements will ensure your industrial building stands the test of time and remains a valuable asset to your business.
4. Incorporating Sustainability Features
In today’s world, sustainability is no longer just an option but a necessity in industrial building design. Integrating eco-friendly features can significantly reduce operating costs while promoting environmental stewardship.
4.1 Sustainability Strategies
- Energy Efficiency: Utilise energy-efficient technologies like LED lighting, high-efficiency HVAC systems, and proper insulation. These features can reduce your industrial building’s energy consumption and lower utility bills.
- Renewable Energy: Install renewable energy sources, such as solar panels or wind turbines, to power your industrial building. These can offset energy costs and decrease your carbon footprint.
- Water Conservation: Implement water-saving measures, including low-flow fixtures and rainwater harvesting systems, to reduce water usage and promote sustainability in your industrial building.
4.2 Long-Term Benefits
Incorporating sustainability into your industrial building design not only ensures compliance with environmental regulations but also enhances your company's reputation as a leader in sustainable practices.
5. Meeting Safety and Regulatory Requirements
Compliance with safety and regulatory standards is paramount in industrial building design. Ensuring your industrial building meets all legal and safety requirements protects your workers and minimises liability risks.
Fire Safety
- Fire-Resistant Materials: Use fire-resistant materials in construction to reduce fire hazards in your industrial building.
- Sprinkler Systems: Install state-of-the-art sprinkler systems to control and extinguish fires.
- Evacuation Routes: Design clear, accessible evacuation routes in your industrial building to ensure safety during emergencies.
Occupational and Environmental Safety
- Ergonomic Workspaces: Design work areas to minimise physical strain and promote worker health within the industrial building.
- Environmental Compliance: Adhere to environmental regulations by managing waste responsibly and controlling emissions from your industrial building.
Continuous Improvement
Regularly update safety protocols and conduct audits to ensure ongoing compliance with safety standards and to address any potential risks in your industrial building proactively.

As your business grows, your industrial building
should be capable of expanding with it.
6. Planning for Future Expansion
As your business grows, your industrial building should be capable of expanding with it. Planning for future expansion during the design phase ensures that your facility can adapt to your evolving needs without significant disruptions.
6.1 Scalable Design Options
Infrastructure Capacity: Design your industrial building’s infrastructure, such as electrical and plumbing systems, to handle additional capacity.
6.2 Strategic Land Use
Consider purchasing adjacent land for potential future expansion. This foresight allows for a seamless increase in operations without the need to relocate, ensuring that your industrial building can grow with your business.
6.3 Future-Proofing Your Investment
By planning for expansion, you protect your investment and ensure that your industrial building continues to meet your business needs for years to come.
Conclusion: Designing Industrial Buildings for Success
Designing an industrial building is a multifaceted process that requires careful consideration of site selection, layout, structural design, sustainability, safety, and future growth. By addressing these elements during the planning phase, you can create an industrial building that meets your operational needs, supports your workforce, and adapts to the future demands of your business.
At Steelcorp, we understand the complexities involved in industrial building design, commercial structures, education structures and equine structures. Our team of experts is here to help you navigate these challenges and deliver an industrial building that meets all your requirements. Contact us today to learn more about how we can assist with your next industrial building project.
Subscribe to our newsletter
Thank you.
Please try again later.
CONNECT
WEBSITE
POLICIES
STEELCORP
