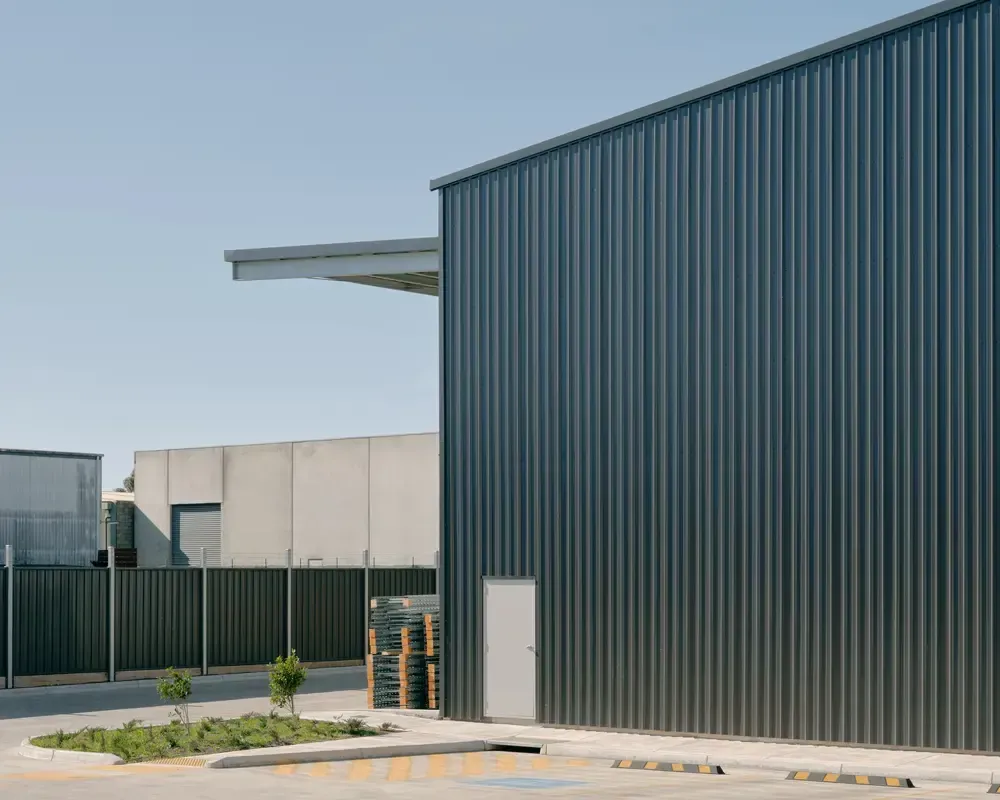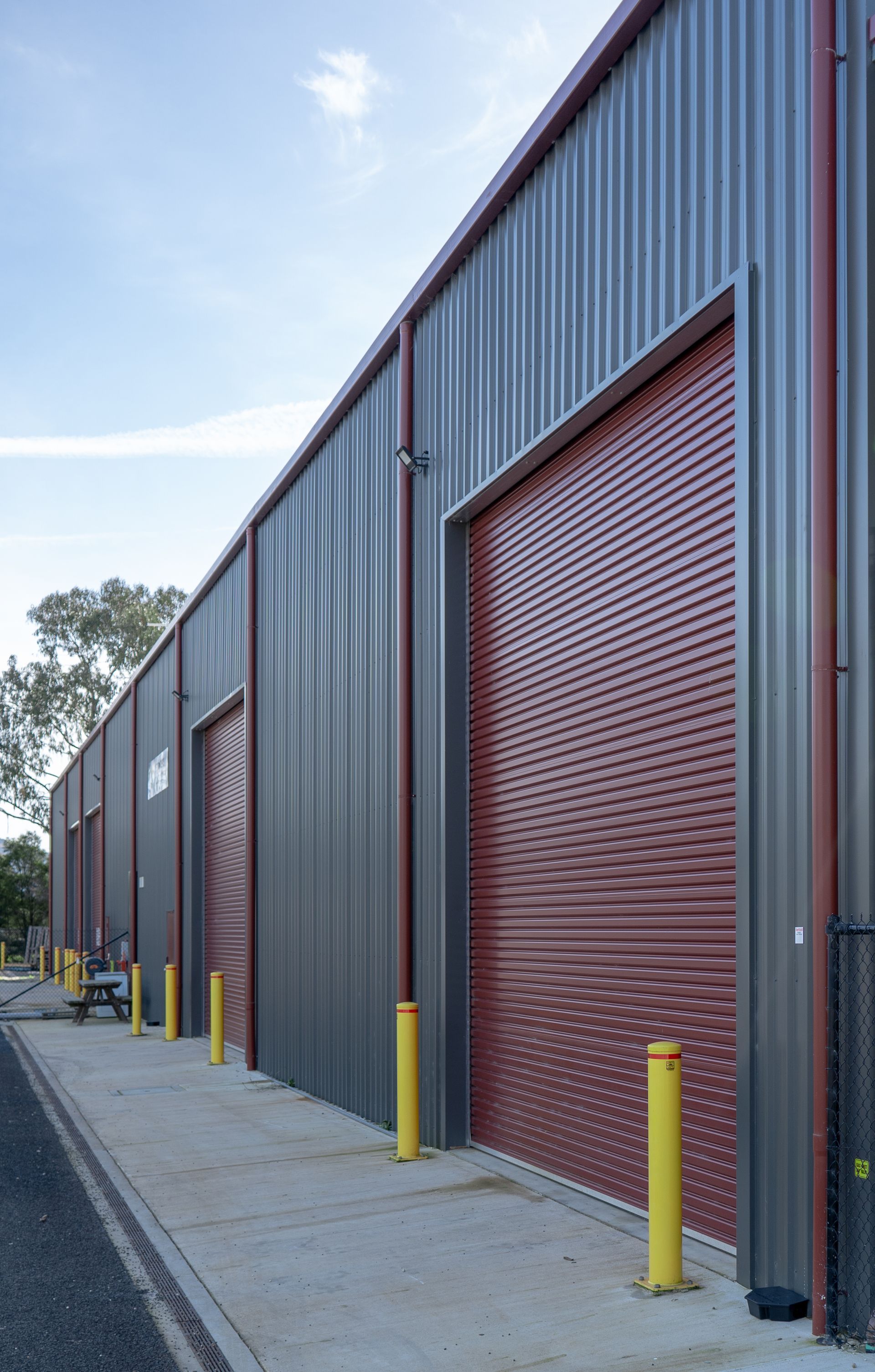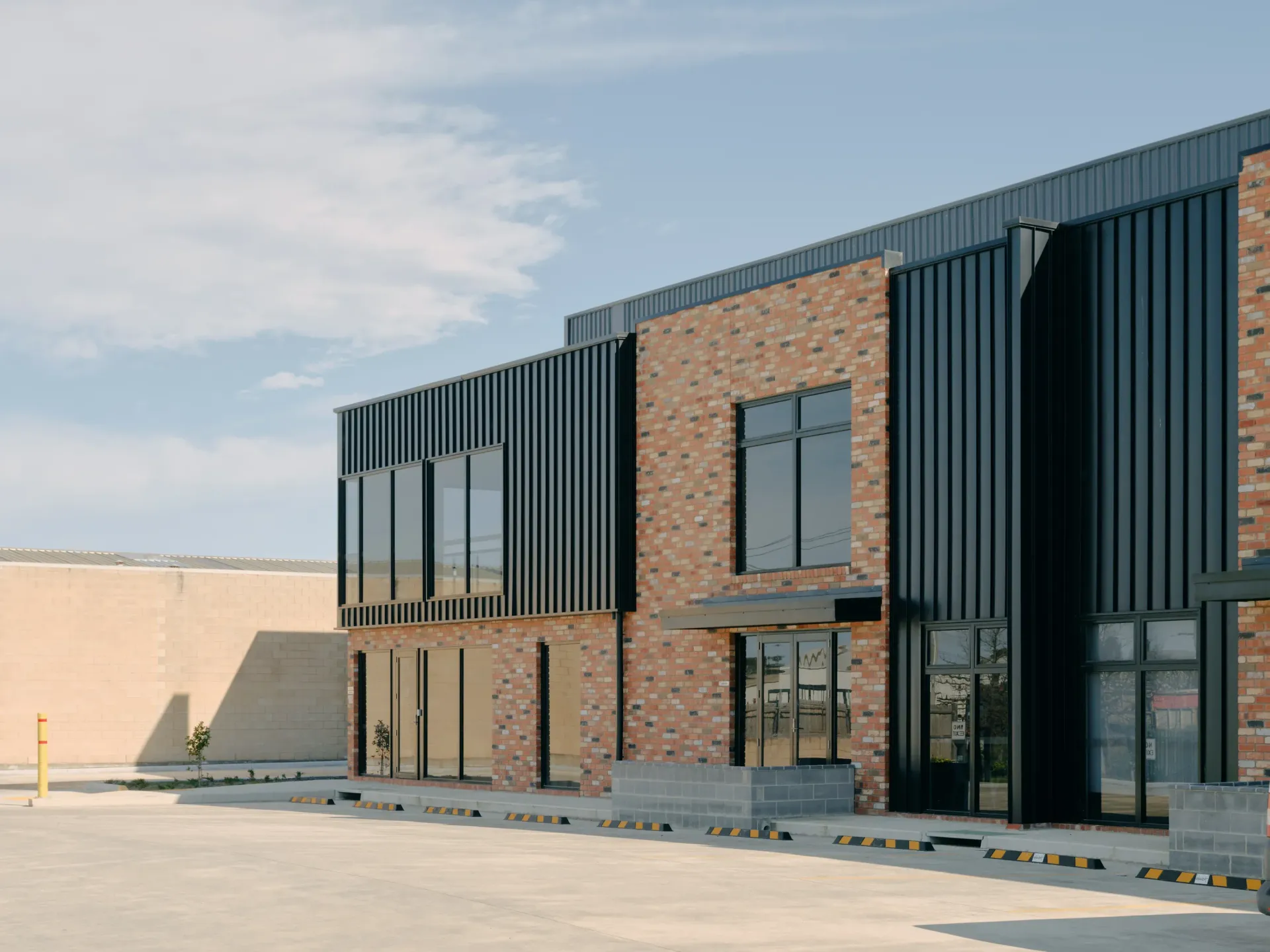Extending a Structure the Right Way: How to Plan and Build for Future Growth
15 October 2021. By Aaron Barker, Sales Lead
IN BRIEF
- Designing the building for potential extension in the future can save you money down the track. Engineering limitations of the original building may mean that an extension is difficult (or impossible).
- Planning ahead allows for easier growth and adaptation of the structure to changing needs.
- Extensions are best achieved from the gable end, but are also possible from the long side if you consider guttering and roof connections.
- In short – the best course of action is to factor in any potential extensions into your initial designs. This will ensure you’re covered for the future as your business grows.
Can You Extend a Structure? How to Extend Your Steel Building (The Right Way)
When it comes to adding more space to an existing building, there are two main approaches: meticulous planning during the design stage or tacking on an extension later.
If you’re constructing a
commercial shed or
shade structure and foresee needing extra space in the future, it’s best to plan for an extension from the start. Designing a building engineered for future growth saves time, money, and potential headaches. On the other hand, adding extensions to a structure without prior planning can be costly and challenging due to engineering limitations.
Why Planning Ahead Matters
Many of our clients choose to build their warehouse project or shade structures in stages. This phased approach makes sense financially and strategically. By designing a structure that can grow with your needs—or those of your tenants—you ensure long-term flexibility.
For example, one client opted to build their structure as close to the front of their property as possible, leaving room for a rear extension in the future. This forward-thinking approach maximised their land use while keeping future expansion costs low.
How to Extend a Steel Building
If you didn’t plan for future expansion during the design phase, don’t worry. Extensions are still possible with careful assessment of your steel construction service needs, the building's design, and the available site space.
Extending From the Gable End
Extensions from the gable end are often the simplest and most cost-effective solution. By positioning your commercial shed or shade structure to allow space at the gable end, you make future expansion much easier.
Extending From the Long Side
If a gable-end extension isn’t feasible, it’s also possible to extend from the long side of your structure. This approach results in an "M" shaped roof profile with two gable ends sitting side by side. However, this design requires additional considerations, such as box guttering, to manage rainwater effectively.
Don’t Forget the Guttering
Proper guttering is essential for any steel construction service project, especially when adding an extension. Whether you’re joining two rooflines with box guttering or using flashing to connect a free-standing extension, planning for adequate water drainage is critical to maintaining the integrity of your structure.

Plan Your Structure for Future Growth
The most cost-effective and efficient way to ensure future flexibility is to incorporate potential extensions into your initial design. However, if you’re out of space in your current building, there are still ways to expand without compromising the structural integrity of your warehouse project or commercial shed.
Looking to extend your commercial shed, shade structure, or steel building? Our experienced team can help you plan and execute a seamless extension, whether you’re designing for future growth or retrofitting an existing building.
Contact us today to discuss your project and explore how we can tailor our steel construction services to suit your needs.


