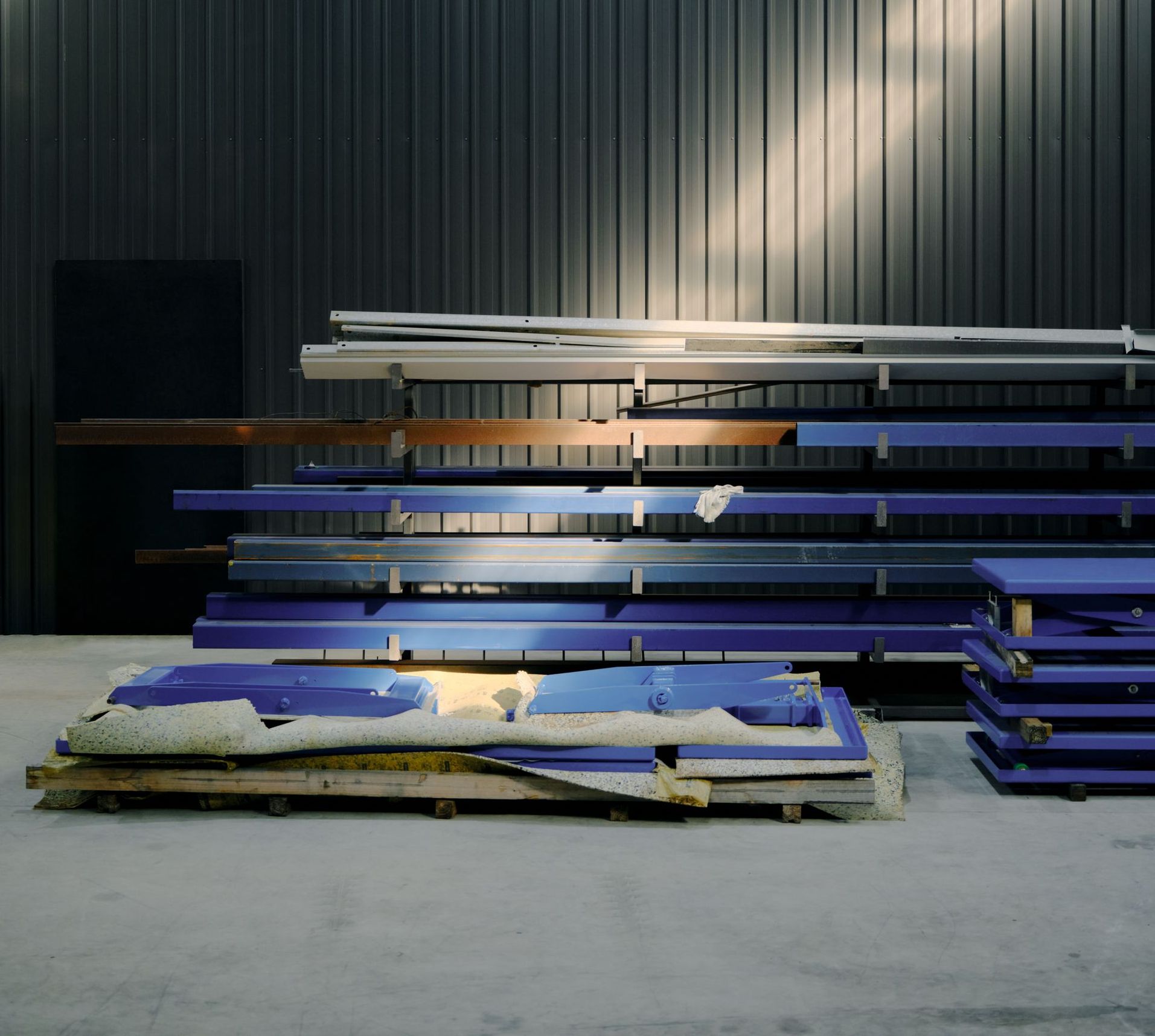How to Apply for a DA: Tips from Our Team
Navigating the requirements for Development Applications (DA) and Planning Permits (PP) can be overwhelming, especially if you're new to the building process. However, with the right guidance, preparing a DA or PP submission can be simplified, saving you time and effort.
In this article, our Project Assistant Sasha Barker outlines the common requirements for DAs and PPs that apply to most industrial shed, warehouse project, and industrial building applications. Steelcorp, as your trusted industrial steel builders, is here to guide you through the process.

Preparing a DA Submission: A Quick Overview
- Development Applications (DA): Required in New South Wales (NSW).
- Planning Permits (PP): The Victorian equivalent of a DA.
- Application Fees: Typically range from $1,500 to $5,000 for more complex projects.
- Documentation Costs: Plans and engineering reports can cost $10K to $30K.
- Simpler Projects in NSW: Consider consulting a private certifier about a Complying Development Certificate (CDC) to bypass a DA.
Engaging a skilled team, including an architect, planner, and builder, can make the process smoother. Steelcorp’s steel construction services ensure a streamlined experience from planning to project completion.
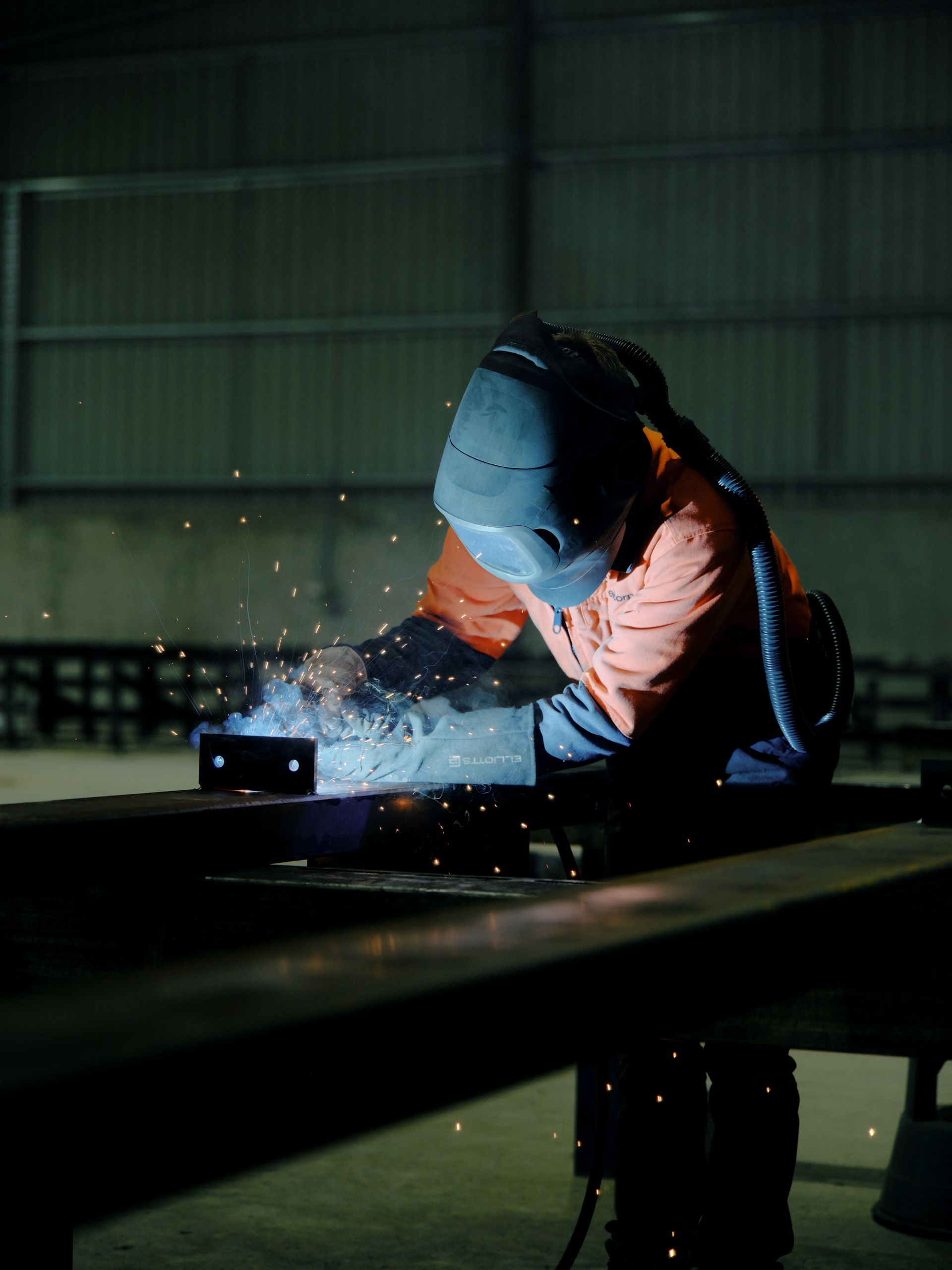
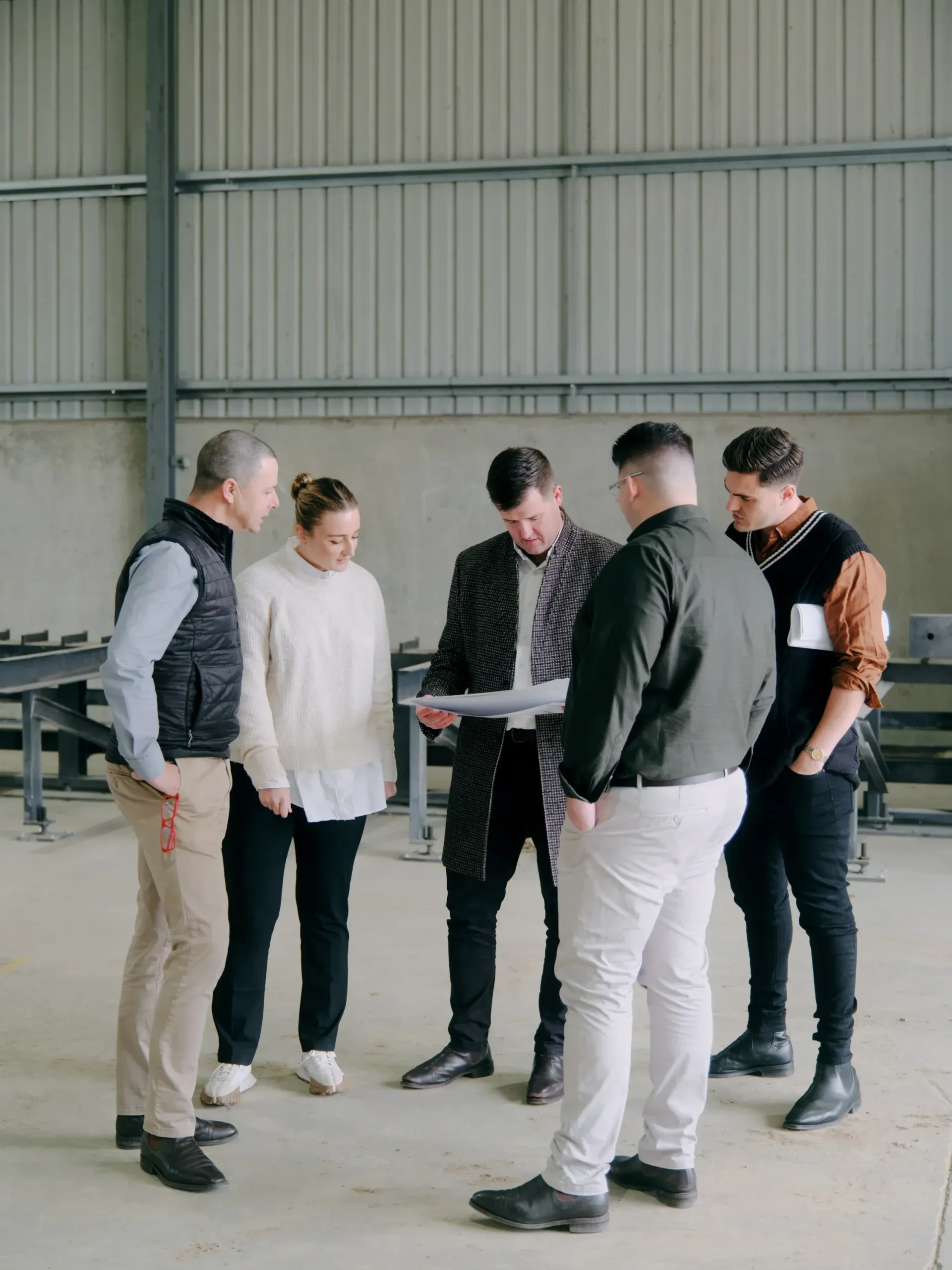

How Long Do Approvals Take, and What Do They Cost?
One of the first questions our clients ask is about the cost and timeframe of securing a DA or PP for their warehouse project or industrial building.
- Timeframe: DA approvals often take up to 12 months, so thorough preparation is crucial.
- Costs: DA fees range from $1,500 to $5,000 depending on project complexity.
- Required documentation, including full plans and engineering reports, costs between $10K and $30K.
For NSW projects, a CDC may expedite the process for simpler designs. For more details, see our article on NSW building approvals.

"If you need help planning your commercial structure, your building designer is usually your first port of call, however there are other professionals that you’ll want in your corner. Thse can include an architect, a town planner and a builder who can offer insightful advice in the early planning stages," says Sasha.

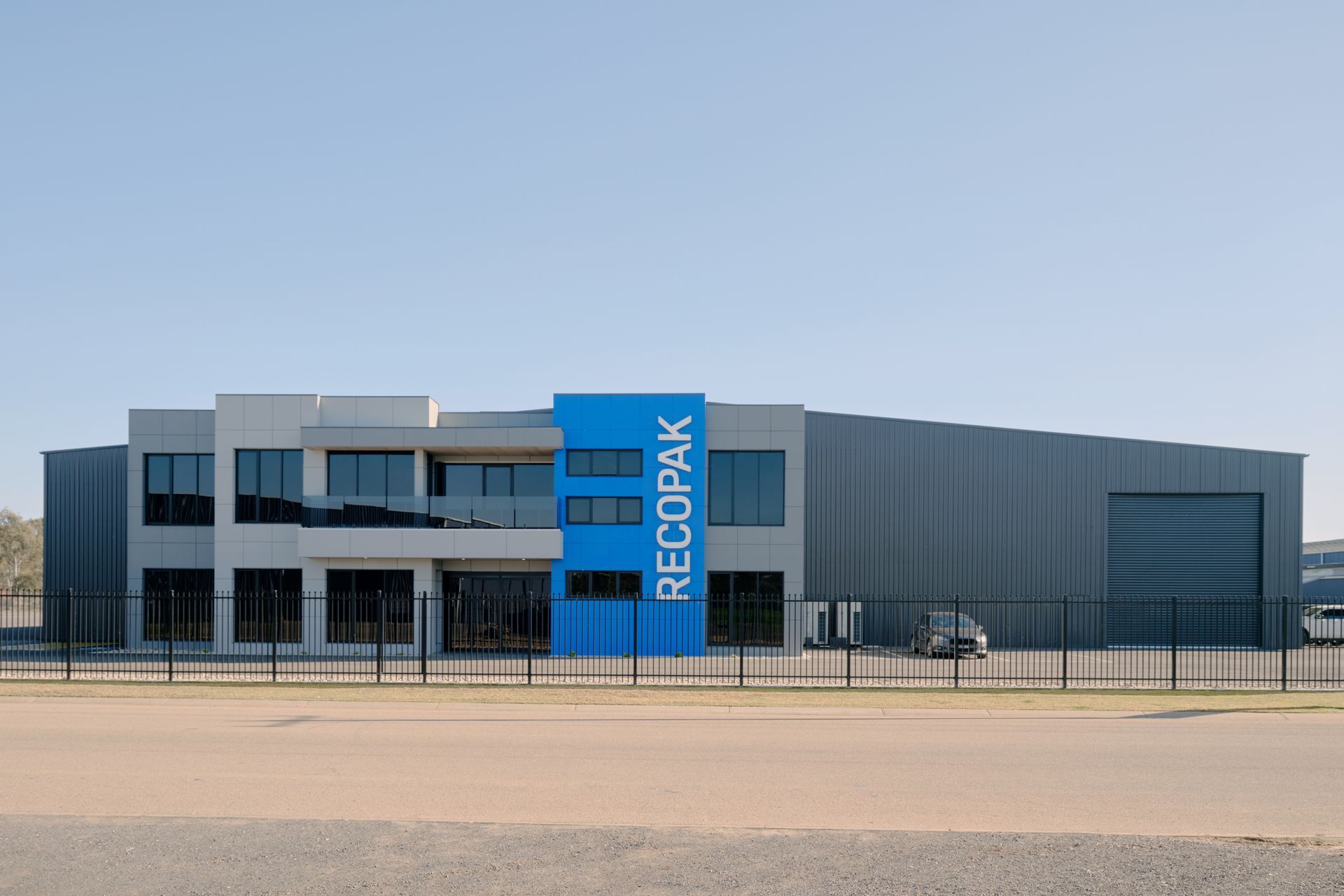

Key Requirements for DA Approvals
A robust and comprehensive DA submission reduces delays caused by back-and-forth communication. While requirements may vary based on the structure, the following are commonly needed:
- Site Survey
- Purpose: Defines boundaries, measures land contours, and assesses the natural landscape.
- Prepared By: Land and Building Surveyors.
- Tip: Include a detailed survey to avoid disputes or miscalculations later.
- Architectural Plans
- Purpose: Provides a visual representation of the completed industrial shed or warehouse project.
- Prepared By: Qualified Architects.
- Statement of Environmental Effects (SEE)
- Purpose: Explains the potential impact of your industrial building during and after construction.
- Prepared By: Town Planners.
- Stormwater Plan
- Purpose: Details water management strategies, focusing on retention, slowing water flow, and minimising maintenance costs.
- Prepared By: Civil Engineers.
- Bushfire Report (if applicable)
- Purpose: Evaluates risks in bushfire-prone areas and ensures compliance with safety standards.
- Prepared By: Bushfire Consultants.
- Building Code of Australia (BCA) Report
- Purpose: Confirms compliance with Australia’s uniform construction standards.
- Prepared By: BCA Consultants.
Steelcorp’s expertise as a commercial steel supplier ensures that these requirements are met efficiently and accurately.

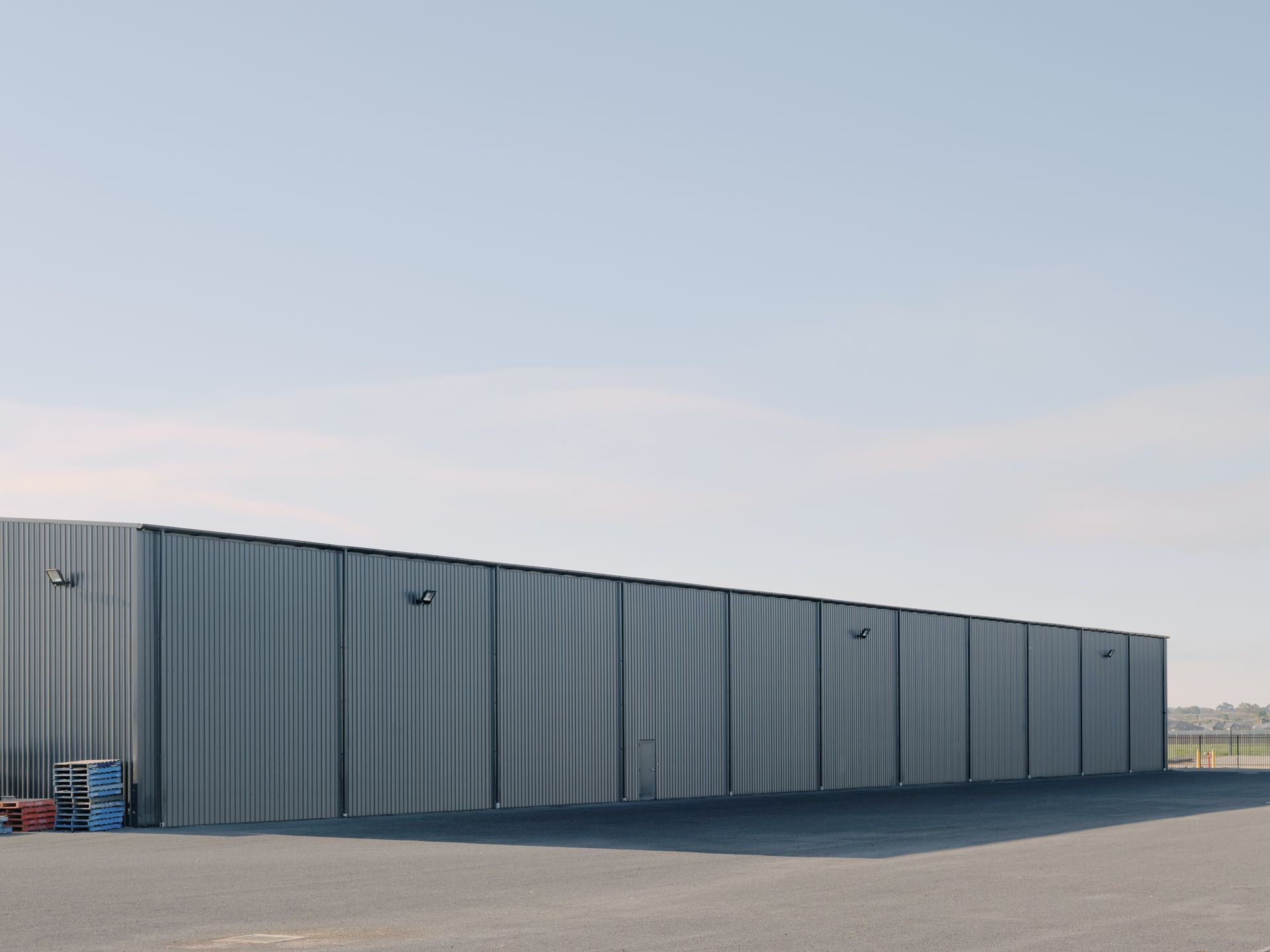
Why Choose Steelcorp?
At Steelcorp, we don’t just provide steel construction services; we partner with you throughout your entire warehouse project. From the initial DA submission to the final build, we’re here to make the process as seamless as possible.
As experienced industrial steel builders, we specialise in:
- Designing custom solutions for industrial buildings.
- Guiding clients through council approvals.
- Delivering exceptional results with our steel construction services.
Ready to start your project? Contact us today to discuss your needs and discover how we can bring your vision to life.
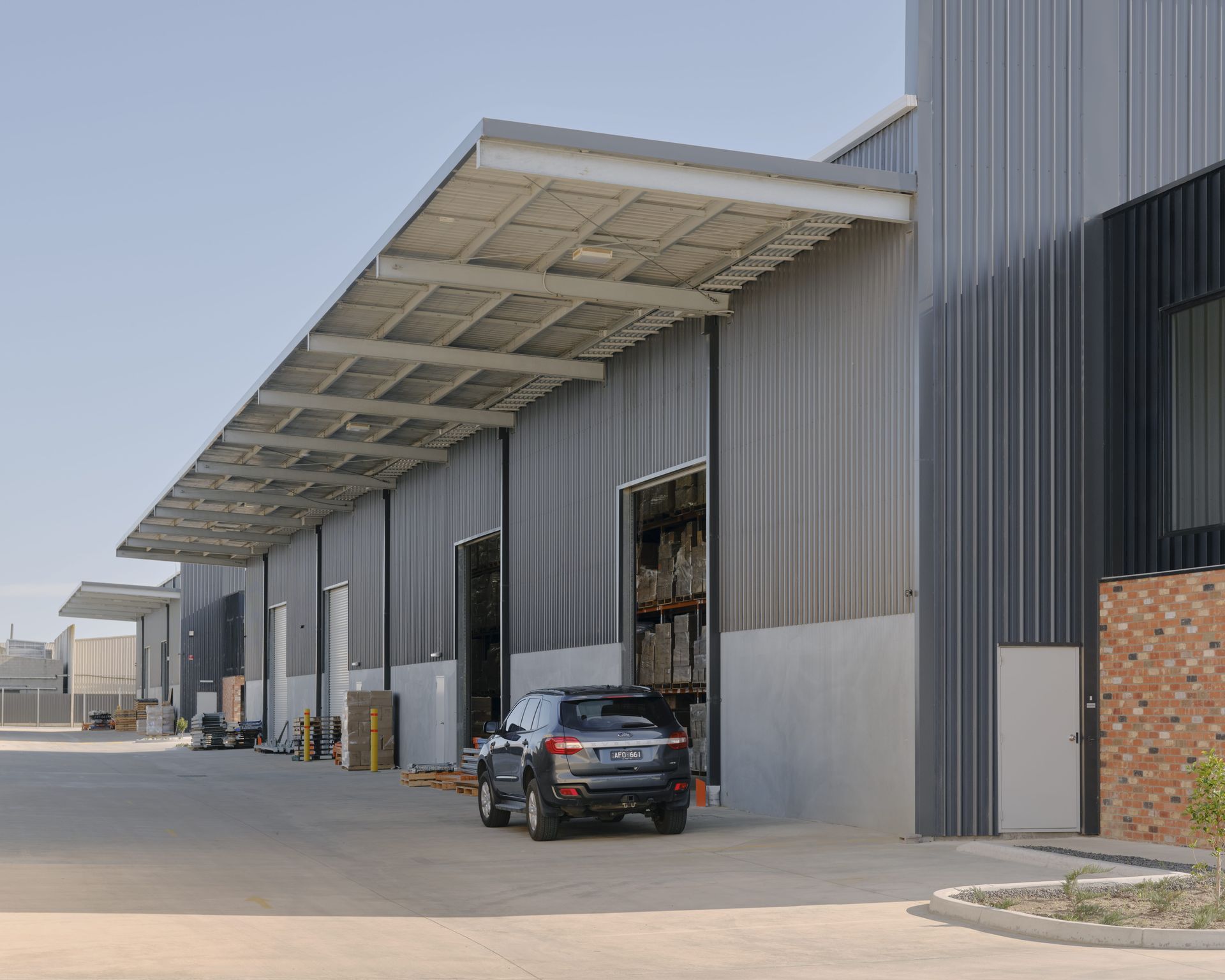
Subscribe to our newsletter
Thank you.
Please try again later.
CONNECT
WEBSITE
POLICIES
STEELCORP
