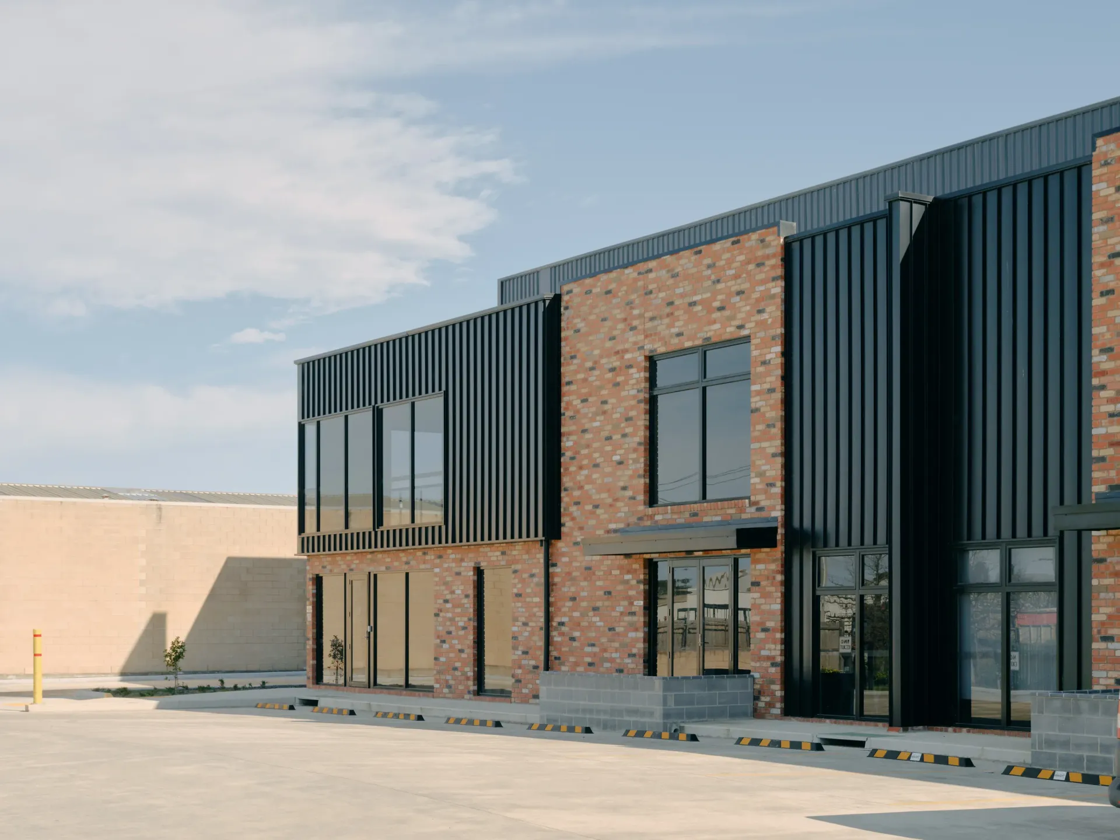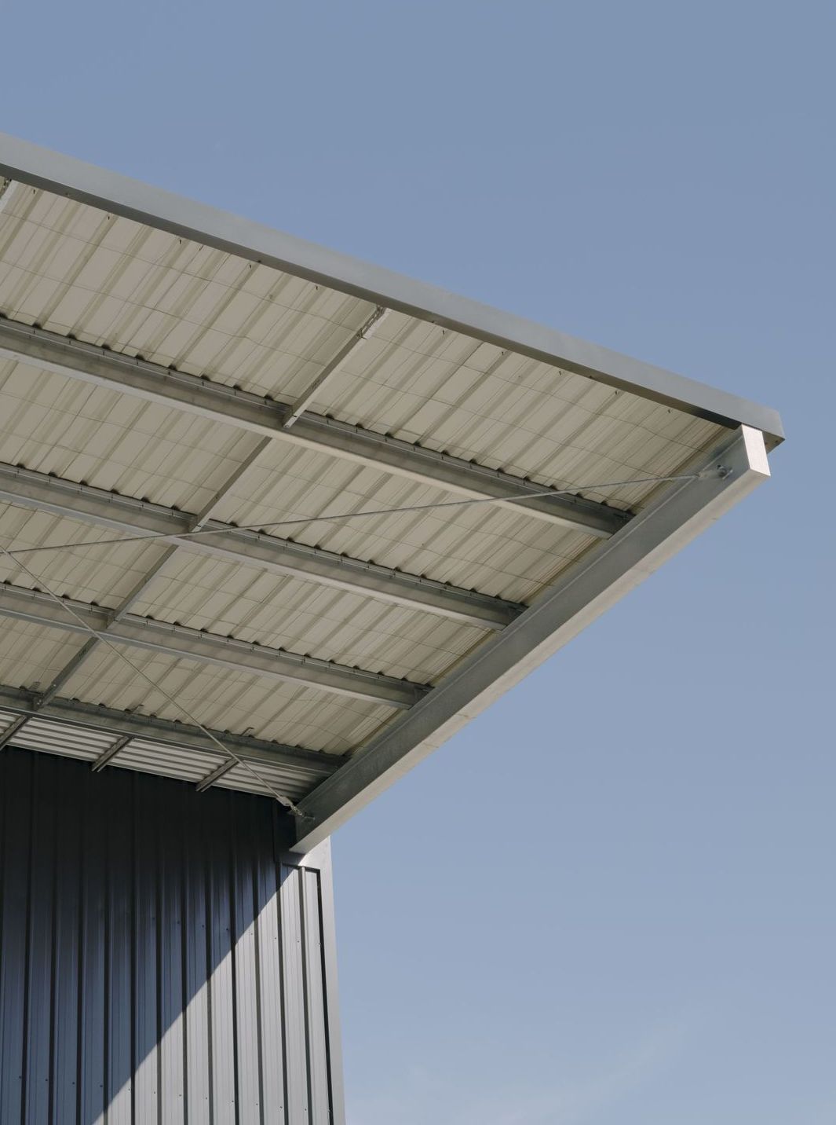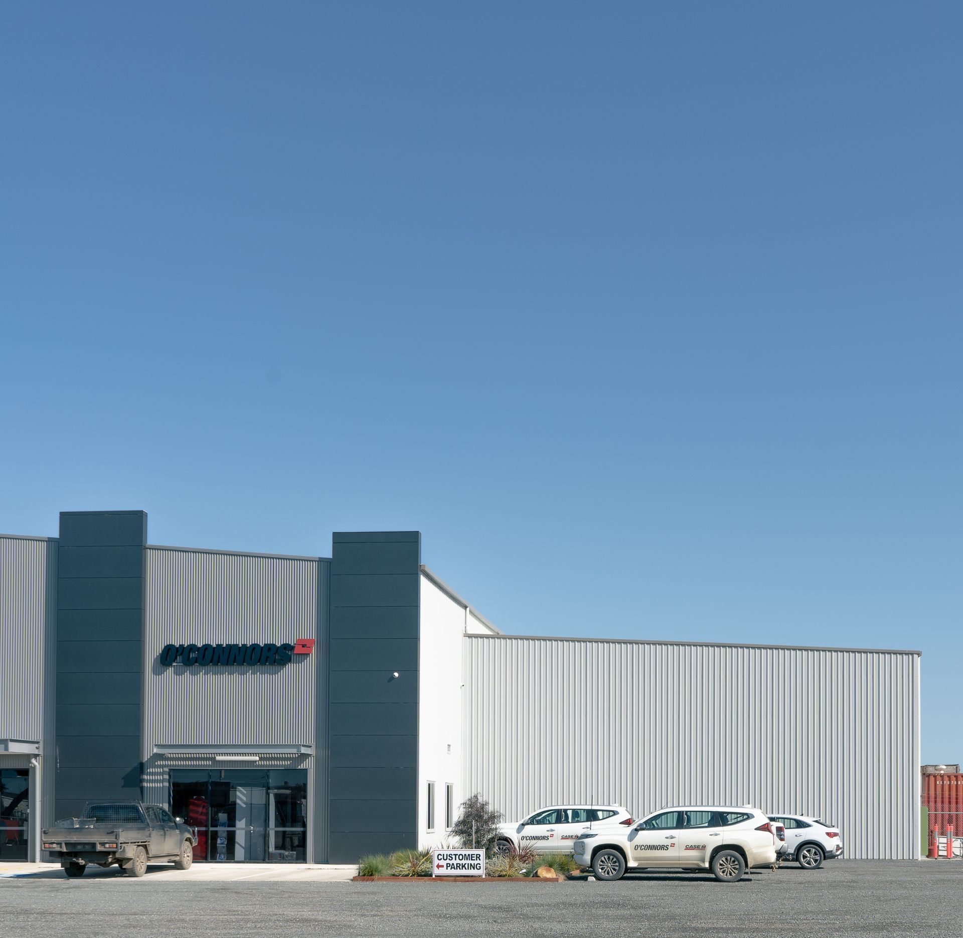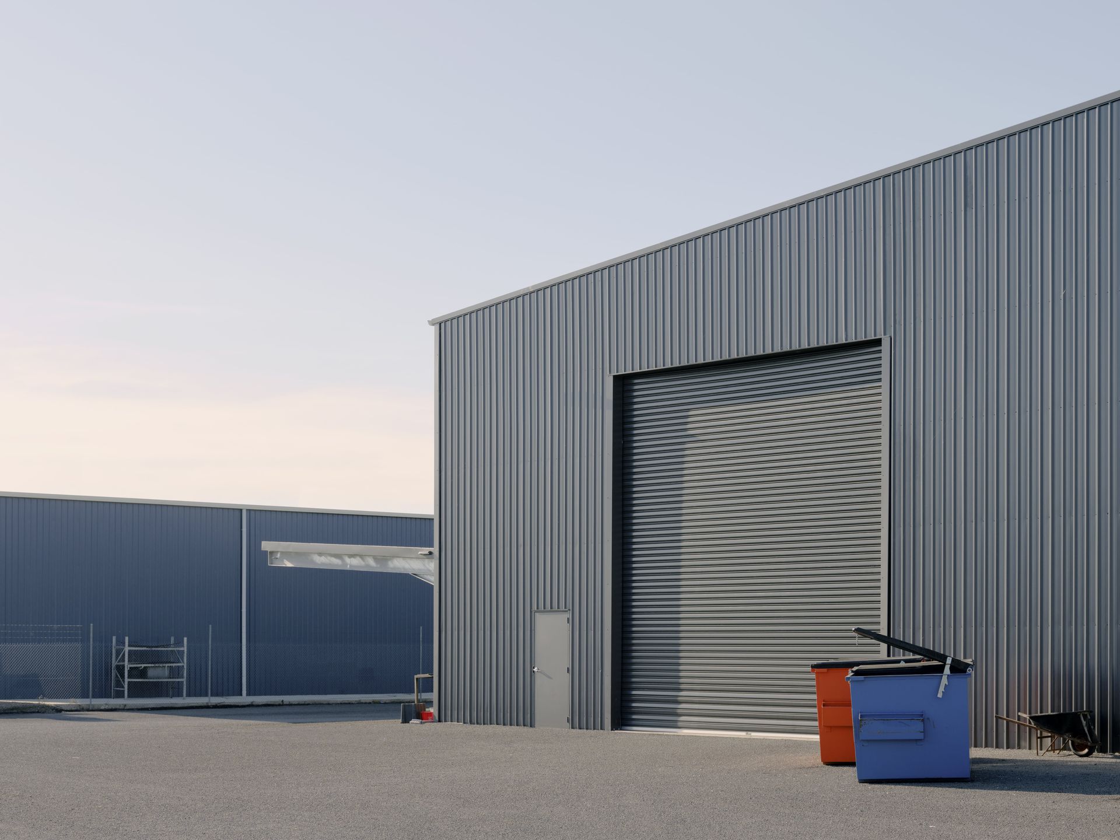Disability Regulations in Commercial and Industrial Buildings
21 April 2022. By Dale Barker, Operations Manager

A Simple Guide to Disability Regulations for Commercial Buildings
When planning a commercial shed or warehouse project, it’s essential to understand your obligations in creating an accessible and inclusive space. The National Construction Code (NCC) has specific requirements tailored to different classes of buildings, and this guide focuses on larger commercial and industrial structures, where Steelcorp specialises.
IN BRIEF
- Designing for accessibility isn’t just about meeting disability regulations—it benefits a wide range of people, including those with temporary injuries or limited mobility, and even individuals like delivery drivers who interact with the building.
- Accessibility design considerations include ramps with handrails, lifts for multi-level buildings, tactile ground surface indicators for the vision-impaired, and accessible parking spaces.
- The NCC’s guidelines address access for people with disabilities, safe movement within the building, exits, lift and car parking access, communication systems for hearing-impaired individuals, and bathroom facilities. Steelcorp’s steel construction services are available to provide guidance and ensure your building is compliant with all requirements.



What the National Construction Code Covers (and What It Doesn’t)
The NCC primarily addresses the physical layout, access, services, and construction elements within a building, but it doesn’t cover aspects like signage, way-finding, or fixtures that can enhance accessibility.
In Australia, other factors that make buildings truly accessible are covered by discrimination laws, health and safety regulations, and Australian Standards. By integrating these recommendations, building managers can ensure that operations align with anti-discrimination guidelines, resulting in a more accessible environment for everyone.

Why Design for Accessibility?
Aside from meeting legal requirements, inclusive design provides benefits beyond those with permanent disabilities. Employees with temporary injuries or delivery drivers needing easy access to the warehouse project or other commercial areas can greatly benefit from accessible spaces.
Disability is a broad term encompassing individuals who are blind or have low vision, hearing impairments, intellectual disabilities, or physical limitations. Good design transcends these categories to ensure your commercial shed or structure is efficiently accessible for all.


Mobility Considerations in Building Design
When designing a commercial building or shade structure, the overall plan should take diverse mobility needs into account. Some key considerations include adding ramps with handrails alongside stairs, providing lifts for multi-story buildings, and ensuring sufficient accessible parking spaces are available.
In warehouse spaces or car parks, tactile ground surface indicators help vision-impaired individuals interpret their surroundings, such as where paths and roadways meet or when surface materials change.
The main performance requirements in the NCC include:
- Access for individuals with disabilities
- Safe movement within the building
- Clearly marked exits and safe paths to exits
- Lift access and emergency evacuation options
- Accessible car parking spaces
- Communication systems for hearing-impaired individuals
- Accessible bathroom facilities

Important Factors to Consider
When designing a commercial building, first determine which building class your structure belongs to. This classification informs the extent of accessibility required. Additionally, consider the typical occupancy level to establish the necessary number and type of accessible bathrooms.
Taking a broader approach to accessibility often leads to a more functional design for everyone, such as ensuring your building entrance is flush with ground level, minimising steps, or ramps to create seamless entry. This approach benefits all users, enhancing the overall design of the structure.


