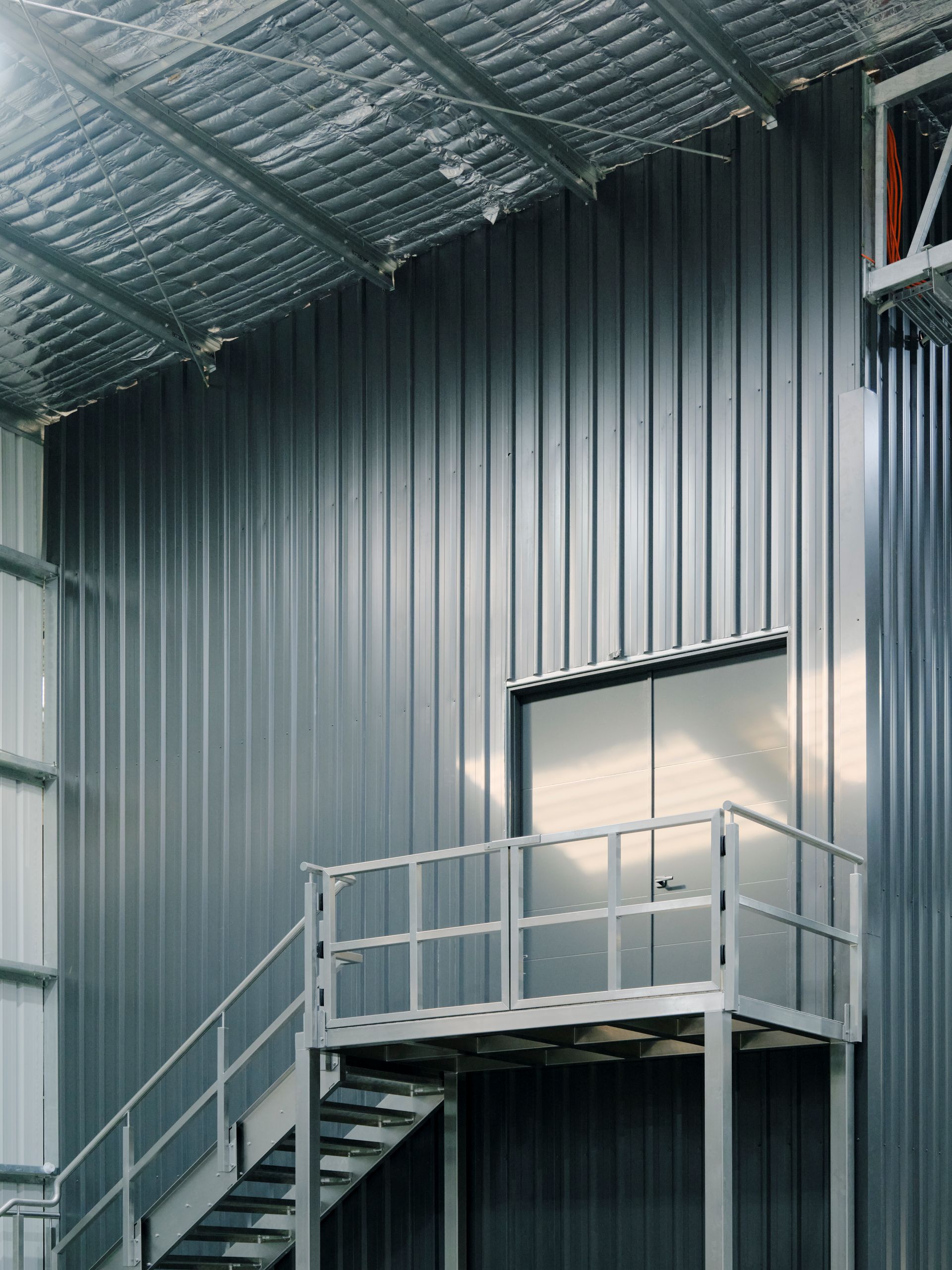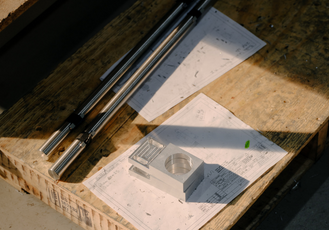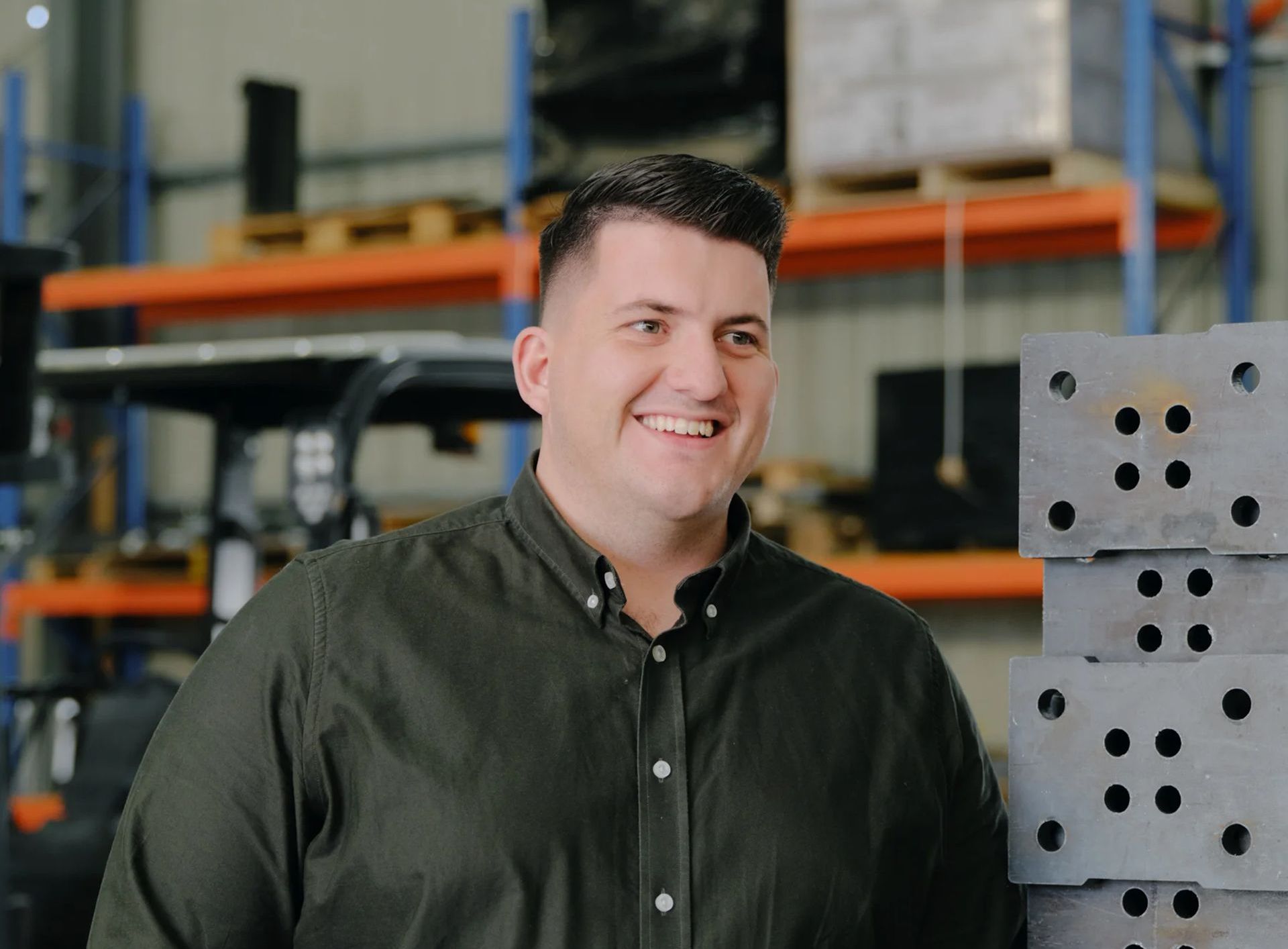Z vs C Sections (and Why You Need Both in Your Industrial Shed)
C and Z sections are essential components of industrial steel buildings, forming the backbone of the structure by supporting the roof and walls. These elements enable the creation of a finished warehouse project that is both strong and durable.
In this article, Shane and Julian explain the differences between Z vs C purlins, their specific uses, and why structural steel buildings far surpass purlin-only structures in terms of strength and longevity.
CONTENTS

How Are C and Z Sections Used in an Industrial Shed?
IN BRIEF
- C and Z sections are used as roof purlins or wall girts to form the main skeleton of your industrial building.
- C purlins are lightweight and typically support walls and floors.
- Z purlins are stronger and used for roofing and walls.
At Steelcorp, our industrial steel buildings incorporate heavy RHS I and H beams along with web trusses formed from RHS & SHS. C and Z sections provide a lighter, cost-efficient alternative in areas where load-bearing is less critical. Reducing the weight of the building not only lowers material costs but also enhances structural efficiency.
Why Use GALVASPAN® Steel for Industrial Buildings?
C and Z sections are manufactured from GALVASPAN® steel, a hot-dipped zinc-coated material renowned for its high tensile strength and corrosion resistance. These structural steel sections play a vital role in:
- Supporting roof and wall materials.
- Connecting the portal frame with cladding materials.
- Providing resistance to environmental loads, such as snow weight.
When used in roofing, Z purlins transfer forces down through the columns and into the footings, ensuring a robust industrial building. C sections, often used along the eaves, provide essential support for guttering systems.
"Once your bays get over 8 metres wide, C sections become overly large and impractical, and Z sections are used instead."
- Shane Barker, Steelcorp
What Are C Sections Used For?
C purlins, shaped like the letter C, are primarily used to support walls and floors in steel construction services. These roll-formed steel components, typically 1mm to 3mm thick, are lightweight but less strong than structural steel.
Common applications include:
- Supporting walls in smaller industrial sheds.
- Serving as eave supports for guttering.
- Acting as beams in bays under 6m wide.

What Are Z Sections Used For?
- Roof and wall joists.
- Supporting COLORBOND® sheeting and cladding materials.
- Providing flexibility in structural design by fixing at various angles.
Structural Steel vs Purlin-Only Structures
Purlin-only structures are suitable for spans under 10m but lack the durability required for heavy-duty applications like machinery storage or industrial manufacturing. Even minor impacts can cause significant damage, making them less reliable.
At Steelcorp, we specialise in structural steel buildings designed with heavy hot-formed RHS I and H beams for critical areas. By combining structural steel with C and Z sections, we deliver cost-efficient, high-performing warehouse projects tailored to your needs.
Julian Luvara from Eren Engineering highlights the importance of this approach:
“Structural engineers are always aiming for the most efficient design – not just for cost efficiency, but also as an environmentally sound choice, because structures shouldn’t be overengineered unnecessarily. This means designing a building with the strongest, most resource-heavy materials for every single component is not always a good idea."
- Julian Luvara, Eren Engineering
Partner with Industrial Steel Builders You Can Trust
Understanding the interplay between various building elements is key to a successful project. Engaging with structural engineers during the design phase ensures your industrial shed or warehouse project is both efficient and cost-effective.
Contact Steelcorp for Steel Construction Services
Looking for reliable industrial steel builders and a trusted commercial steel supplier? Steelcorp offers:
- Custom steel construction services for industrial and commercial buildings.
- Expert advice on designing efficient, durable structures.
- Support throughout every stage of your warehouse project.

