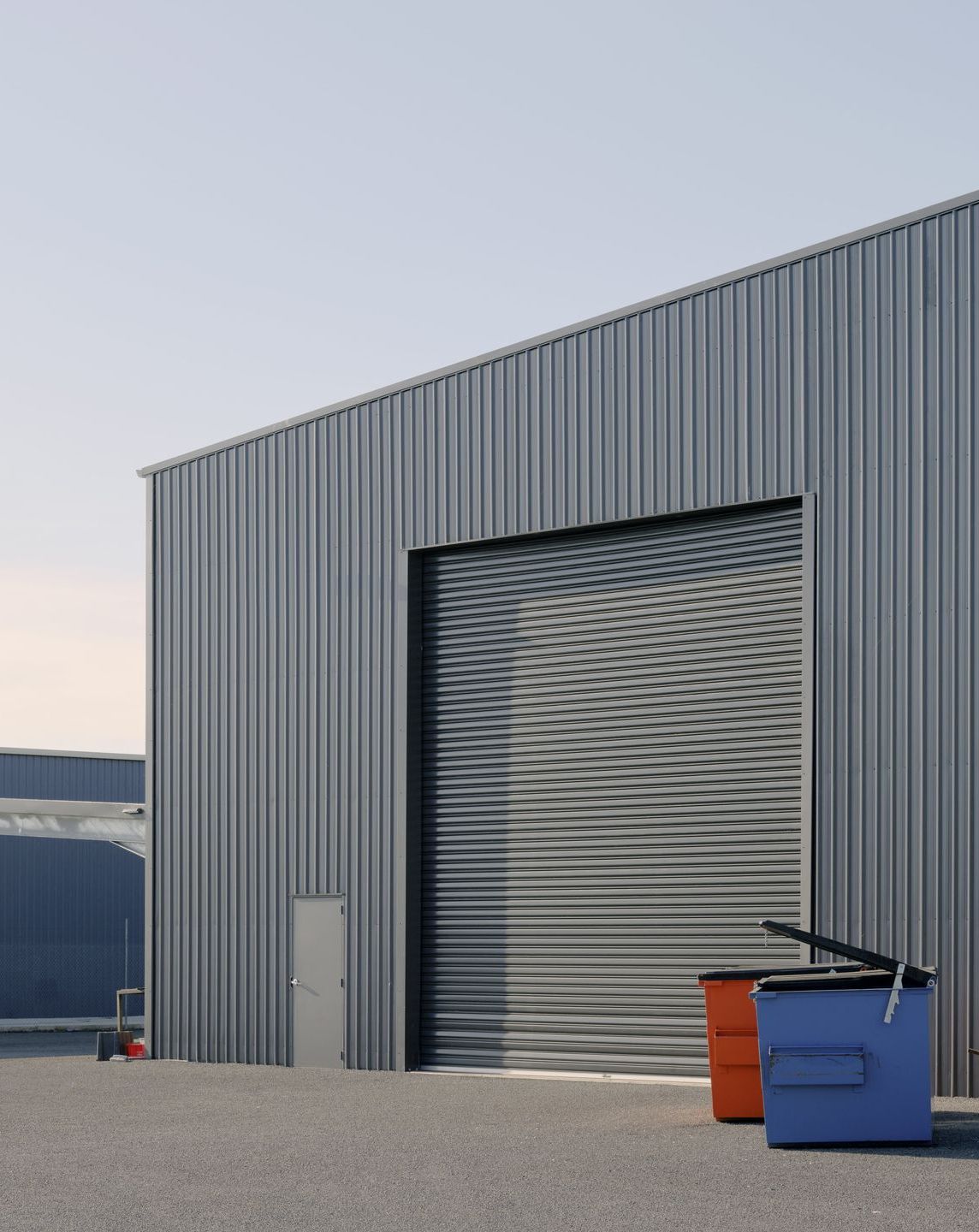How Does the Approval Process for Commercial Structures Work?
26 Aug 2021. By Aaron Barker, Sales Lead
IN BRIEF
- The approval process for
commercial structures involves understanding different levels of approvals, ensuring compliance with council requirements, and obtaining professional assistance.
- Level 1 approvals focus on compliance with council schemes and zoning requirements, while Level 2 approvals ensure compliance with national construction codes and Australian standards.
- Required documentation includes site plans, elevations, title documents, engineering reports, and application forms for both Level 1 and Level 2 approvals.
- Having a professional team including architects, builders and certifiers can streamline the approval process and ensure compliance with regulations.
The 4 Steps to Managing the Approval Process
When embarking on an
industrial building or
commercial steel building project, navigating the approval process can be challenging. From council regulations to legal requirements, and coordinating with architects and builders, there's a lot to manage. Missing a critical step could delay your project or increase costs.
This guide outlines the 4 key steps to streamline the approval process and help your industrial shed or warehouse project move forward smoothly:
- Understanding the different levels of approvals
- Knowing what documentation is required at each stage
- Leveraging the expertise of a professional team
- Proactively preparing while waiting for approvals

Step 1: Understanding Approval Levels
Approval for industrial sheds or commercial structures generally involves two key stages:
- Planning Approval (VIC) or Development Approval (NSW)
- Building Permit (VIC) or Construction Certificate (NSW)
Level 1: Planning or Development Approvals
This stage focuses on ensuring your structure aligns with local council schemes, zoning requirements, and overlays. For instance, heritage overlays or Aboriginal cultural heritage areas may dictate specific design conditions.
Local councils also assess the external appearance of the structure. Factors like reflective finishes or how the building integrates into the landscape can impact approval. For example, during one project, the council required a client to plant a row of trees to screen the building from view, aligning with local aesthetic standards.
Level 2: Building Permit or Construction Certificate
This stage is mandatory for all projects and focuses on compliance with the National Construction Code and Australian Standards. It involves detailed engineering and design assessments to ensure every aspect meets safety and performance requirements.
On average, the Level 1 process takes 2-3 months, while Level 2 approvals take 4-6 weeks. Together, you can expect a total approval time of 3-4 months, assuming no significant design changes are needed.
Step 2: Preparing the Right Documentation
To expedite the process, ensure you have the following documents prepared:
Level 1: Planning/Development Approvals
- Site plan
- Elevations
- Title documents and covenants (if applicable)
- Relevant reports
- Completed application form
Level 2: Building Permit/Construction Certificate
- Engineering reports (civil, structural, and hydraulic)
- Septic permit
- Energy rating report (Section J)
- Soil report
- Fully compliant architectural plans
Step 3: Engage Expert Industrial Steel Builders
Working with experienced industrial steel builders or a commercial steel supplier can save you time and reduce stress. Professionals like architects, builders, and certifiers handle the complexities of compliance and documentation, ensuring a smoother approval process.
While it might seem cost-effective to manage everything yourself, hiring experts often leads to faster approvals and fewer unexpected expenses. Plus, councils are often more responsive to applications prepared by professionals.
Step 4: Be Proactive During Approval Wait Times
While approvals are underway, there are steps you can take to keep your project moving:
- Engage electricians and other contractors
- Refine your budget and account for any contingencies
- Begin minor site preparation, like clearing or levelling
For example, one Steelcorp client used verbal approval to begin prep work in May. By July, they placed their steel order, and by November, their formal approval came through, saving months on their timeline.
Start Your Commercial or Industrial Building Project Today
Securing approvals for your industrial shed or warehouse project doesn’t have to be overwhelming. Steelcorp’s experienced team is here to guide you every step of the way, offering reliable steel construction services to ensure your project’s success.
- Call us today to discuss your project or visit our Services page for more details.
- Learn More: Explore Episode 3 of our SteelTalk webinar series on our YouTube channel.
Ready to get started? Let Steelcorp's expert team help turn your vision into reality. Contact us today to take the first step in your next industrial building project!
Subscribe to our newsletter
Thank you.
Please try again later.
CONNECT
WEBSITE
POLICIES
STEELCORP
